Should you go with a range or cooktop with a wall oven in your next kitchen remodel? How do you choose which is best for your kitchen and your needs?
When planning a kitchen, one thing that dictates much of the expense of the project, are your appliances. Appliances can add value to a home and surely enhance and improve your lifestyle when adequately matched with your needs.
Appliances are important to think about first, because the cabinetry and layout are designed around these important pieces.
Range vs Cooktop - Consider First For Layout Purposes
There are many times when people call me to discuss their upcoming kitchen remodel and they have automatically assumed they will replace their kitchen appliances with similar but more current models.
I’m talking here mainly about cooktops combined with wall ovens and wall microwaves.
I have this scenario in my own kitchen and I went back in with a new cooktop to replace the existing because of the existing downdraft and the inability to vent up in my kitchen. I mean, I could have changed the way we vented, but we didn’t want to go to that expense. (So, I get what you’re dealing with and why hard decisions have to be made. ;-)
Trend in Cooking Appliances - Range Or Cooktop?
Here’s where I’m seeing a trend with a lot of kitchen remodels. We are doing away with the cooktop/wall oven combo and going with a full range and a drawer microwave.
48” range in this kitchen remodel makes for a focal point on the long wall of cabinetry. Carla Aston, Designer | Colleen Scott, Photographer
Why?
Because it renders a lot more countertop area and can bring a more open feel to the space.
Many people are also attracted to a professional looking range in a kitchen. It sort of makes that cooking area more of a focal point. A lot of people see that as value added to their home.
It’s not the best scenario for every situation, certainly personal preference is paramount, venting, etc., but many times, a range can really improve the function of the kitchen.
Here are some examples of when a range made a lot of sense over a cooktop/wall oven combination.
Kitchen Remodel Example #1
I had a Designed in a Click consultation early in the year where the homeowner was replacing hood, counters, and backsplash. While I don’t often suggest much bigger remodels during these quick Q&A’s, I did here, because I saw so much potential. I really hated to see her put good money into this when going bigger would render such a dramatic improvement.
Here was the Tuscan style kitchen she was going to update.
Tuscan kitchen to be updated with paint, backsplash, and new hood.
She was planning on painting everything, removing the column and decorative vine mouldings, getting a new backsplash and possibly countertop. She was also going for a new hood in a French style look, something like this below.
Here was the French style hood desired for this remodel.
I loved the hood idea and saw a solution that concerned her appliances, if she could and wanted to go bigger with the remodel.
Tuscan style cooking area to be remodeled.
The hood needed to stay where it was because of the windows, but the tiny, narrow cabinet to the left of the hood bugged me. It was obviously filler, and I doubt very useful at that size.
Of course, I’m always concerned about where to end the kitchen backsplash tile….. that was one of her questions too. And, I love cabinets to the ceiling.
My alternate solution suggested giving up the cooktop and going with a pro range that had the ovens below. That would enable her to get rid of the oven tower cabinet and make a full wide countertop area there.
The hood would feel much more centered and important in the larger, more open space. If she took all the uppers down and did cabinets to the ceiling on the right side, she could gain back some upper cabinet storage and it all would feel more custom and high end.
I think it would make for a spectacular kitchen. Here’s the sketch I sent.
Doing a range in lieu of the wall ovens in this kitchen remodel would open up the countertop space more and give the cooking wall more prominence.
Kitchen Remodel Example #2
Here’s another Designed in a Click consultation I did early this year as well, where the homeowner was considering relocating the appliances and wondering what layout would work best.
The desk in the kitchen was going. These desks are rather dated and people don’t use them much anymore since everyone is on a laptop and pretty mobile with their computers. Most of my clients want these desks removed or adapted somehow for use in a different way.
You can see, that is valuable real estate in this kitchen that could be better used.
The space on the pantry side of the island was tight and the fridge had to sit far out so the doors could open.
I suggested the refrigerator move to where the desk is now and that she go for a new range that incorporates her ovens on this wall, getting rid of the oven tower. That would give her more counter space and center the cooking area on down the wall, so that back corner wasn’t so congested.
It would definitely give the cooking area more prominence and make it nice feature in the room. The work flow would be all on this side of the island, where there was more depth between the island and perimeter wall.
The microwave can be located over by the pantry, as a drawer model, and situated where the refrigerator was.
Doing a range in this kitchen remodel, instead of a cooktop with an oven tower, would open up the countertop space more and give the cooking wall more prominence.
Kitchen Remodel Example #3
Here’s one kitchen remodel project of mine where we removed the cooktop and wall ovens and went with a range and microwave drawer. We also got rid of that little desk in the kitchen and moved the refrigerator, which was sort of making that back corner in the kitchen, pretty unusable.
BEFORE - Kitchen layout with cooktop and wall ovens, to be changed in remodel.
AFTER - Remodeled kitchen with new range and microwave drawer. Carla Aston, Designer | Tori Aston, Photographer
Do you see how all that counterspace where the fridge used to be was opened up? The fridge was moved where the oven cabinet was before. The new range and microwave drawer replaced it, underneath the work surface. It provided a much more open and usable kitchen space.
AFTER - Remodeled kitchen with new range. Carla Aston, Designer | Tori Aston, Photographer
Kitchen Remodel Example #4
This recent kitchen remodel had us relocating the cooking area to the wall where the ovens were, formerly. The cooktop was on the island, right beside the kitchen sink. The countertop space there was always busy and crowded.
BEFORE - Kitchen layout with cooktop and wall ovens, to be changed in remodel.
The new range with the tiled wall serves as a real focal point and the new work area there is much less crowded than when it was on the island.
The new 48” range has two ovens and the microwave is located over by the refrigerator, as a drawer unit.
AFTER - Remodeled kitchen with new range and microwave drawer. This kitchen layout was much improved by going with a range instead of a cooktop and wall ovens. Carla Aston, Designer | Colleen Scott, Photographer
AFTER - Remodeled kitchen with new range. The range makes for a lot more counterspace in this kitchen. Carla Aston, Designer | Colleen Scott, Photographer
I have one more of these posts from one of my Designed in a Click Q&A’s about how the layout would work better with a range instead of a cooktop. See that post here…..
So, if you are considering a kitchen remodel, contemplate those appliances, especially the range vs cooktop!
It might make a huge difference in the layout.
Oh, and you might want to consult an interior designer too. :-)
Range vs Cooktop - Which is best for YOUR kitchen? See how these layouts were dramatically improved by changing out the appliances in their remodels.

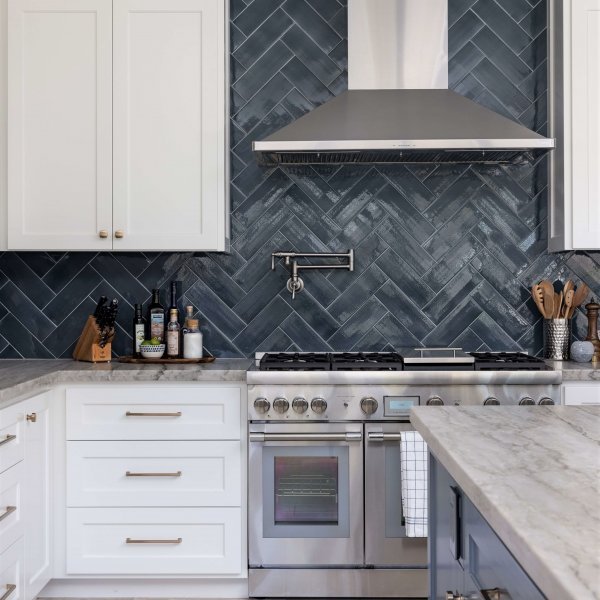
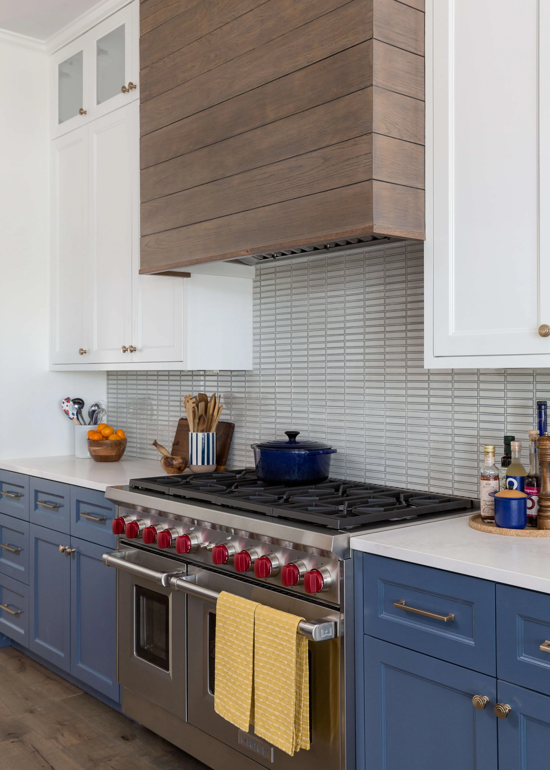
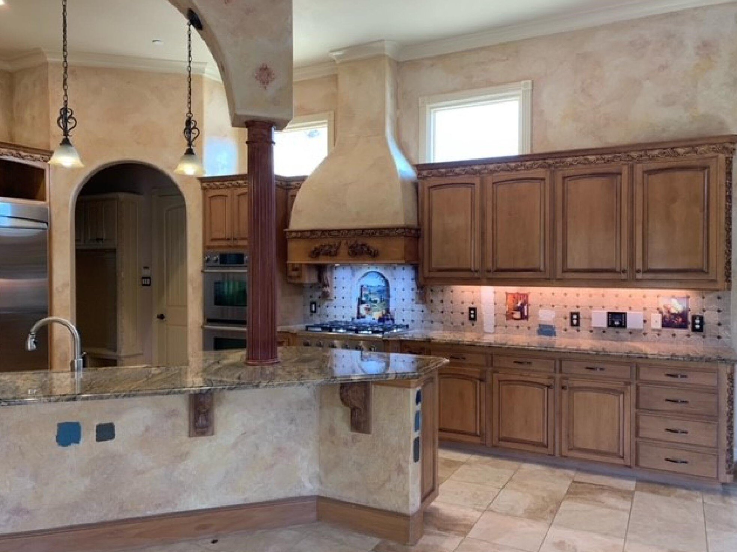


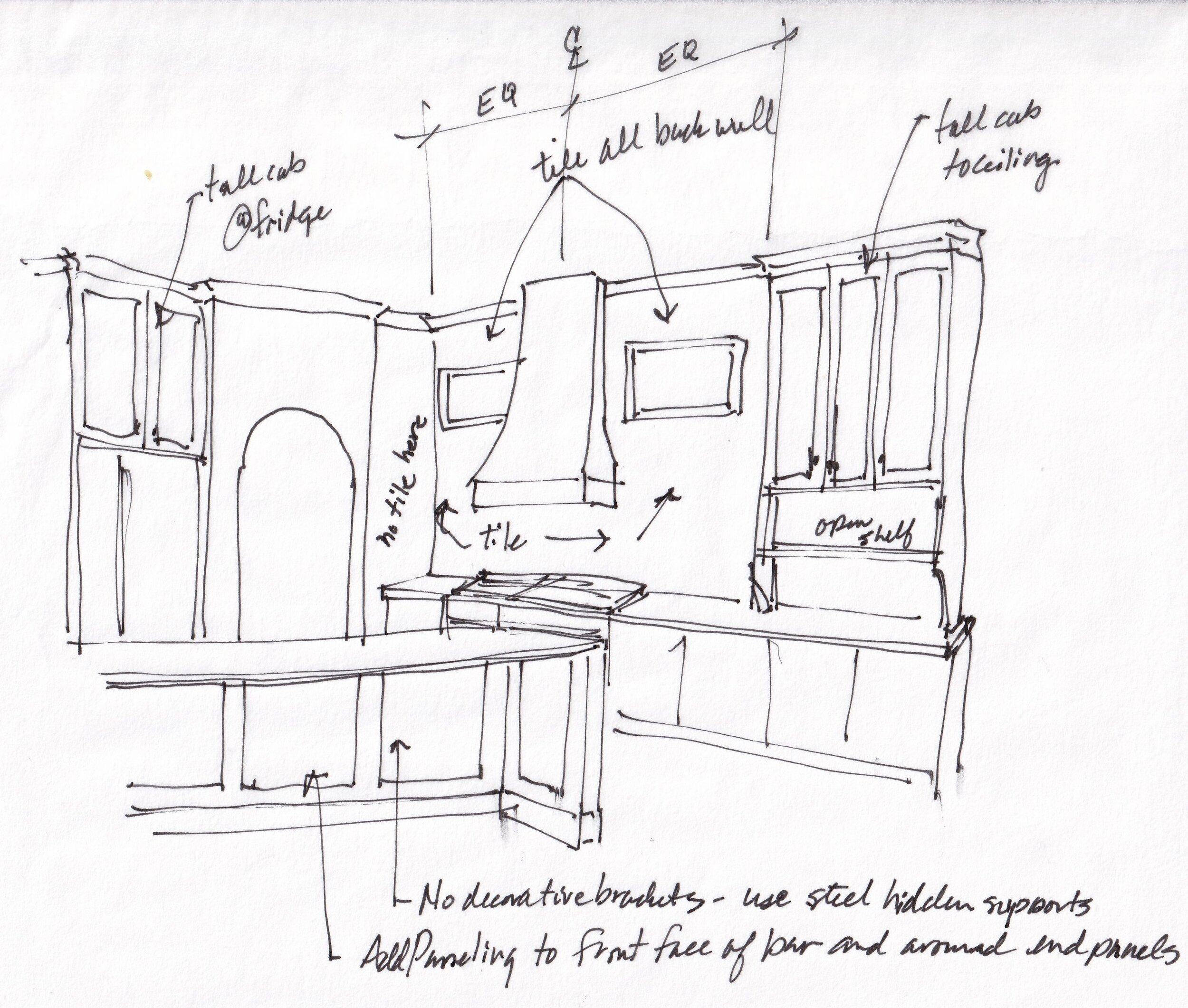



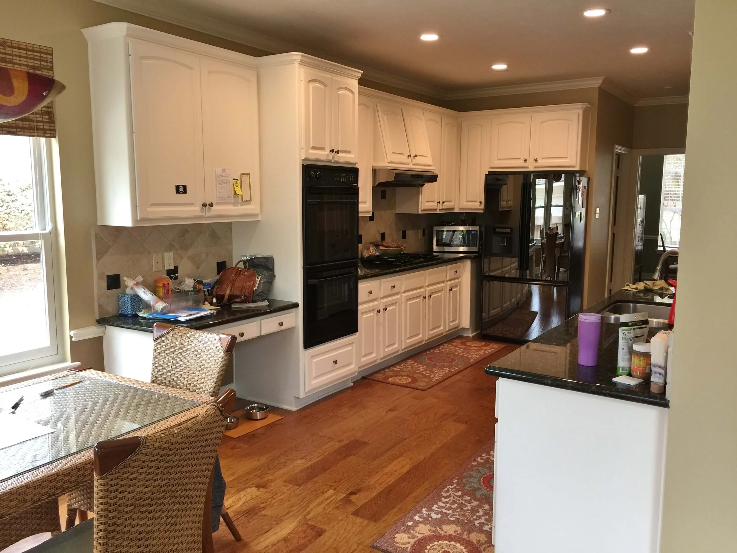
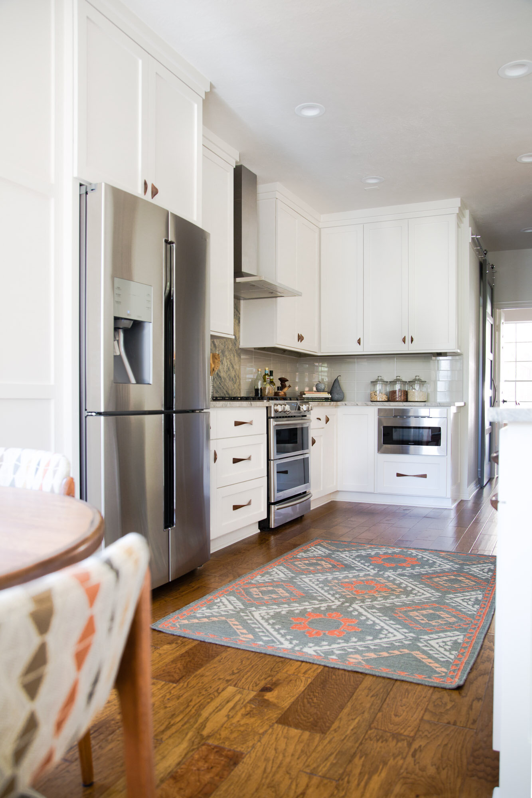
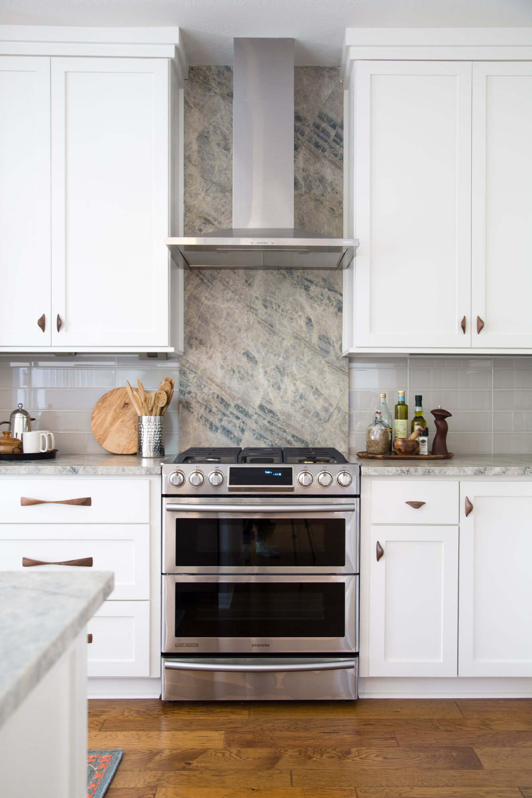
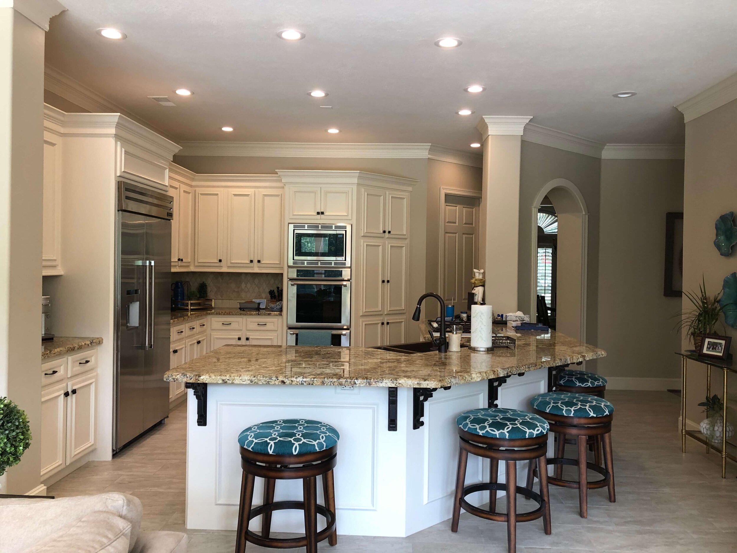
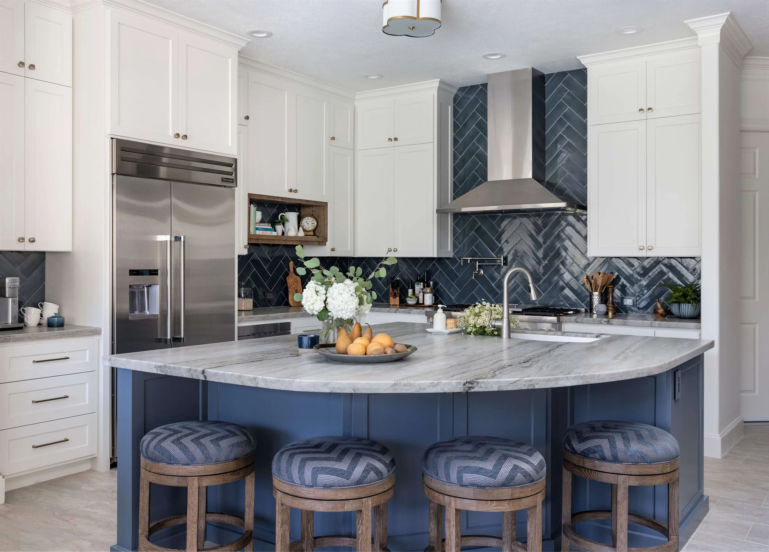

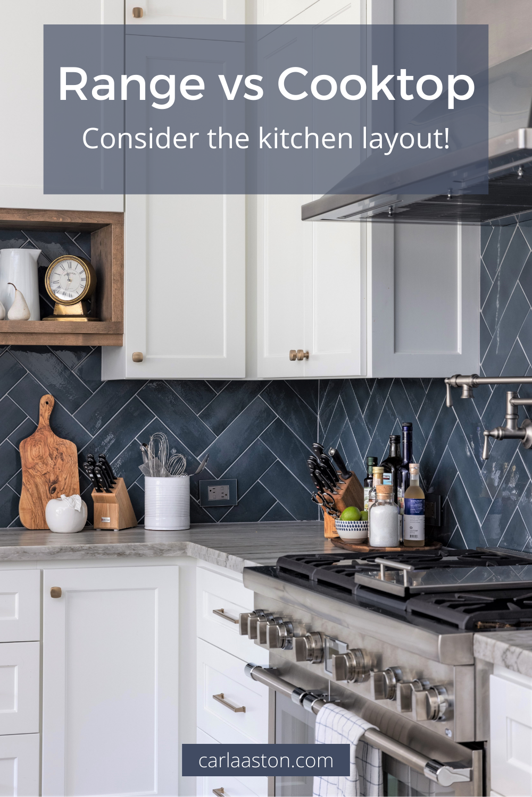
While I’m a fan of saving money and landfill space with a partial kitchen remodel when you can, I’m also the first one to advise someone just the opposite when I think they need to just bite the bullet and do it all. Can you guess, from this image I’ve included here, WHY I suggested a total reboot for this kitchen?