I often try to improve kitchen layouts in my full service design kitchen remodels and end up reviewing them a lot in my consultations too. There are many things that impact a remodel’s kitchen layout and one of them is ventilation.
Trust me, the location of the venting for the range or cooktop can make a big difference in what you can do with the layout of a kitchen, when remodeling an existing home.
Many times, people want to change the layout of their kitchen or at least relocate some of their major appliances. I’ve discussed how this can sometimes affect the budget in this post about moving appliances and plumbing locations in remodels before, and really, I should lump ventilation into this category too.
While you can move some plumbing down the wall pretty easily and without much cost, trying to find a way to vent a cooking surface in a two story home with a second floor above is many times, much more difficult.
Downdraft venting, something that was very popular with builders in my area back in the 90’s and 2000’s when much of our area suburbs were built out, can be such a pain to deal with in remodeling.
My own kitchen has a Jennair cooktop with a downdraft vent in the unit. It saves space (depth) by being part of the cooktop and the venting in the slab was already in place. In my remodel, I chose to keep this type of venting to splurge more on other items. Downdrafts are actually a pretty ineffective way to vent a cooking surface. carlaaston.com
With a downdraft, the ducting was embedded into the slab foundation and then is vented out of the house there. Relocating that ducting is expensive and requires jackhammering a slab and adding the necessary ductwork.
Of course, you can always cover the hole in the slab and vent up, over the cooking surface. But if you have a second floor on top of the kitchen, it might not be possible, or at the least, very expensive to do.
Today, I’m sharing 5 kitchen remodels where ventilation locations needed special consideration when identifying the best kitchen layout.
Kitchen Remodel Case Study #1
In this kitchen, below, there was a downdraft in the island existing. With a game room above, there was no way possible to vent this cooking area up if we moved the cooktop to the wall. We did, in fact, move the cooktop to the wall, busted out the concrete and extended the ducting over to the wall.
BEFORE KITCHEN REMODEL - A downdraft cooktop was reused in this remodel and relocated to the wall. The ducting for the venting then needed to be moved as well. carlaaston.com
BEFORE KITCHEN REMODEL - A downdraft cooktop was reused in this remodel and relocated to the wall. The ducting for the venting then needed to be moved as well. carlaaston.com
The layout was so awkward, with having to travel around to the back of the island to use the cooktop, etc., it was worth it for this change in the remodel.
AFTER REMODEL - We reused the existing cooktop, a Jennair model that had a downdraft incorporated in the center of the cooktop. This unit saves depth, as a pop-up type downdraft adds several inches onto the back of the cooktop. Designer: Carla Aston, Photo by Colleen Scott
AFTER REMODEL - The existing cooktop was reused, a Jennair model that had a downdraft incorporated in the center of the cooktop. This unit saves depth, as a pop-up type downdraft adds several inches onto the back of the cooktop. The ductwork for the venting needed to be extended in the slab, over to the wall. Designer: Carla Aston, Photo by Colleen Scott
Kitchen Remodel Case Study #2
In this kitchen layout, the previous cooking surface was also located in the island with a downdraft. I definitely preferred moving the cooking surface to the wall and the homeowner wanted a large range. We had the perfect layout for this new kitchen, and wanted the range and hood to become a focal wall.
However, we had to find a way to vent.
BEFORE REMODEL - The cooktop in the center island was rather inconvenient and insignificant in this large kitchen. A large range was desired, so venting relocation was required to make the new layout work. carlaaston.com
Luckily, the contractor was able to take the ducting up through some cabinetry in the gameroom above this location and out to the roof. That enabled us to have this look with the beautiful professional range as the backdrop to this large kitchen.
AFTER REMODEL - Large 60” Thermador range with custom hood and venting that ran through some cabinetry upstairs and then out to the roof. carlaaston.com
Kitchen Remodel Case Study #3
In this kitchen remodel, the homeowner wanted to go to induction cooking and wanted a smaller, movable island. There was a need for a walker to be used in the home, so more open space was needed in the kitchen.
The existing downdraft wouldn’t work, so we had to make sure we could vent up for the new cooking surface, that was to be placed along the back wall of this kitchen. Luckily, it was a one story, so venting up and then out was not a problem here.
BEFORE REMODEL - The cooktop in the island had to go for mobility issues in this kitchen. We relocated it to the back wall with new venting that went up and out through the attic in this one-story house. carlaaston.com
AFTER REMODEL - An induction cooktop on the back wall of this kitchen proved to be much better for the homeowner and their needs. New venting that went up through the attic was required to relocate this cooking surface. carlaaston.com
Kitchen Remodel Case Study #4
In this kitchen remodel that I consulted on, the homeowner had a lot of places to update in the home before they moved in. They might have loved a big kitchen redo, but decided to spread their money out through the house and do a moderate update in the kitchen.
They left the existing cooktop with a pop-up downdraft, painted the cabinets, did new cabinet doors for a simpler style, with new counters, backsplash and lighting.
Keeping the existing cabinets as is and not relocating appliances saved them money on their budget and it was simply not worth it to them to mess with the layout.
BEFORE REMODEL - The cooktop and pop-up venthood was located in the center island of this kitchen, to be remodeled. carlaaston.com
They left the cooktop and island as is, just updating with new cabinet doors, paint, counters and splash. You can see the downdraft mechanism inside the cabinet in the pic below. That connects to ductwork in the floor, that is embedded into the concrete slab.
AFTER REMODEL - In this kitchen remodel, the homeowner chose a more minimal update for the kitchen, focusing on finishes and cabinet doors. The cooktop and pop-up venthood remained in the kitchen island. carlaaston.com
Kitchen Remodel Case Study #5
In this kitchen remodel with a client I consulted with in California, they were opening up their home to their spectacular views and did not want to obstruct anything with a hood dropped down over the island. With a one story house, they could duct up and out, and had that situation existing in their kitchen.
BEFORE REMODEL - California kitchen remodel with cooktop in island and hood floating above in center of kitchen. carlaaston.com
BEFORE REMODEL - California kitchen remodel with cooktop in island and hood floating above in center of kitchen. carlaaston.com
I recommended the Zephyr Island Luxe hood, which was a perfect solution for their kitchen. It is recessed into the ceiling to sit flush with surface and is operated with a remote control. It works with ceiling heights of up to 9’, and with 8’ ceilings, it was ideal for this kitchen.
Here was the rendering I had done of their kitchen with the Zephyr island hood.
Proposed kitchen design w/ recessed venthood - carlaaston.com
It was an expensive add to the job, as the joists had to be cut for the installation with new support added. However, the client told me that this was one of their best investments and they were really happy they got the hood up and out of the way, visually. :-)
Construction in Progress - Recessed venthood being installed over kitchen island in 8’ ceiling. carlaaston.com
AFTER REMODEL - Pardon the dishes, this client had us for dinner last time we were in CA! :-) I didn’t get pro photos, but you can see how the recessed venthood looks. Zephyr does have a white version of this hood, and in that finish, it would blend more into the ceiling and disappear. carlaaston.com
Pros and Cons of Downdrafts
Downdraft venting is some of the least effective venting and with gas ranges, it can really affect cooking performance. While it may get that floating hood out of the center of the kitchen from over the hood, it doesn’t do the job nearly as well as a hood directly over the cooking surface.
In my own kitchen, I have a downdraft and a gas cooktop. I wanted to put more money towards my finishes, cabinets, etc. in my remodel, rather than fuss too much with the layout.
I can plainly see, however, the flame being pulled toward the downdraft when the vent is on, creating a very uneven cooking situation in my pots and pans.
Personal Priorities And Budget Can Dictate appliance locations
It’s really all about your priorities and your budget when it comes to remodeling. It helps to step back and take a full assessment of your project, and decide what is most important to you.
Just don’t forget to consider the venting before you get too far down the road. :-)
Need more info about kitchen layouts? I’ve got some good stuff for you to peruse linked below, including a few posts about kitchens where ventilation location was a big consideration.
Pin this image below to Pinterest to save for later reference!

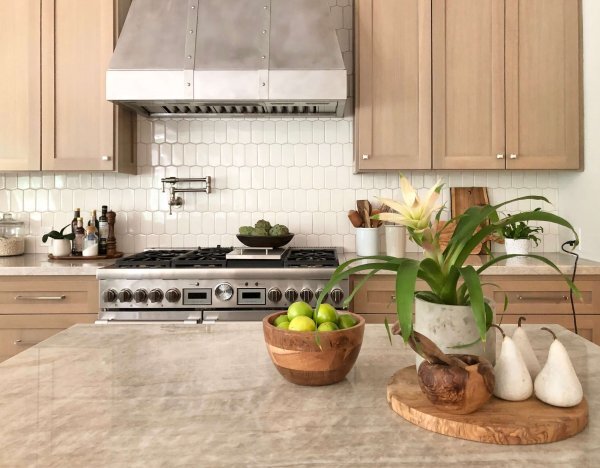




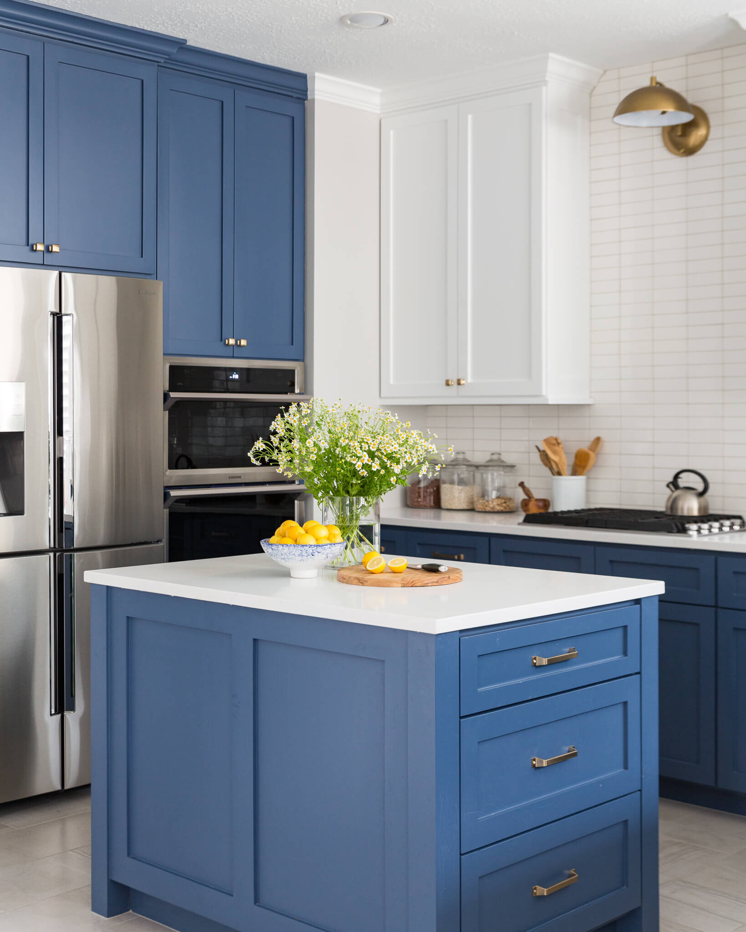

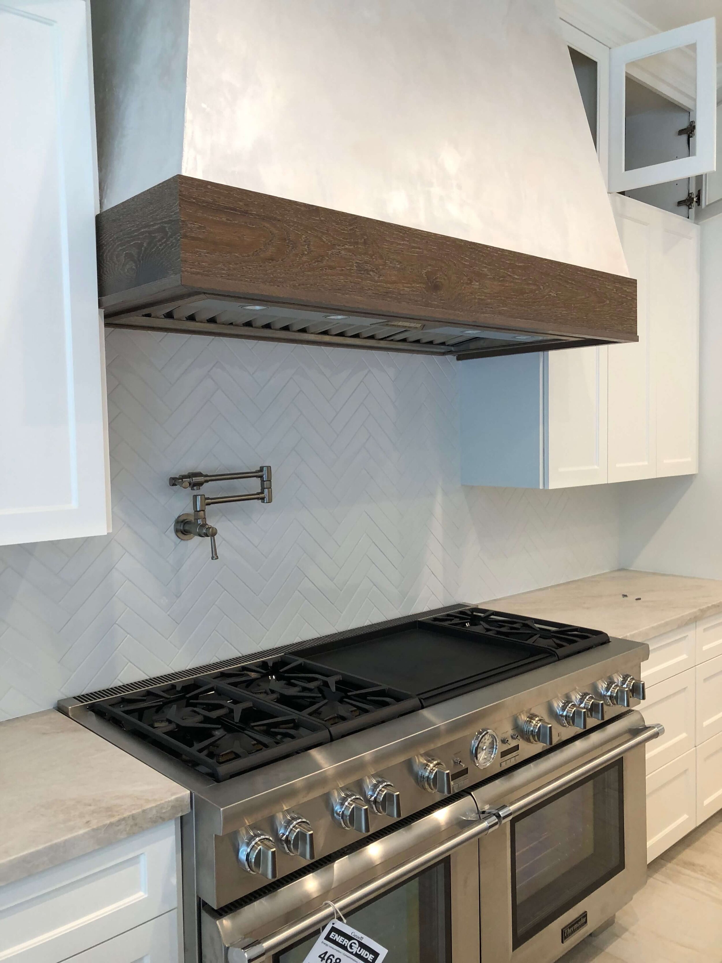

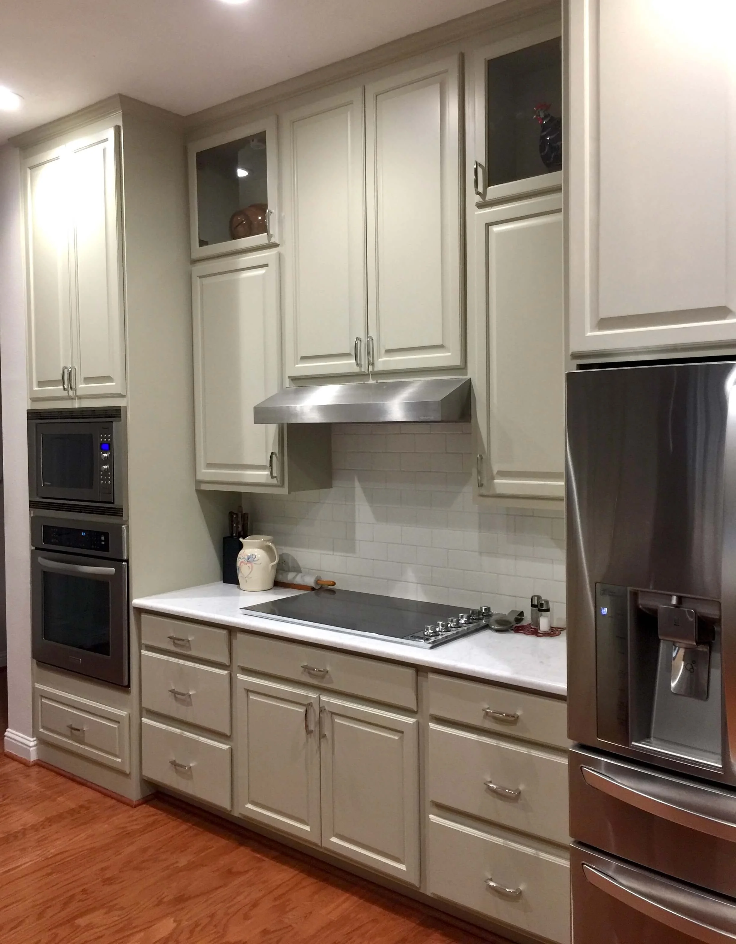



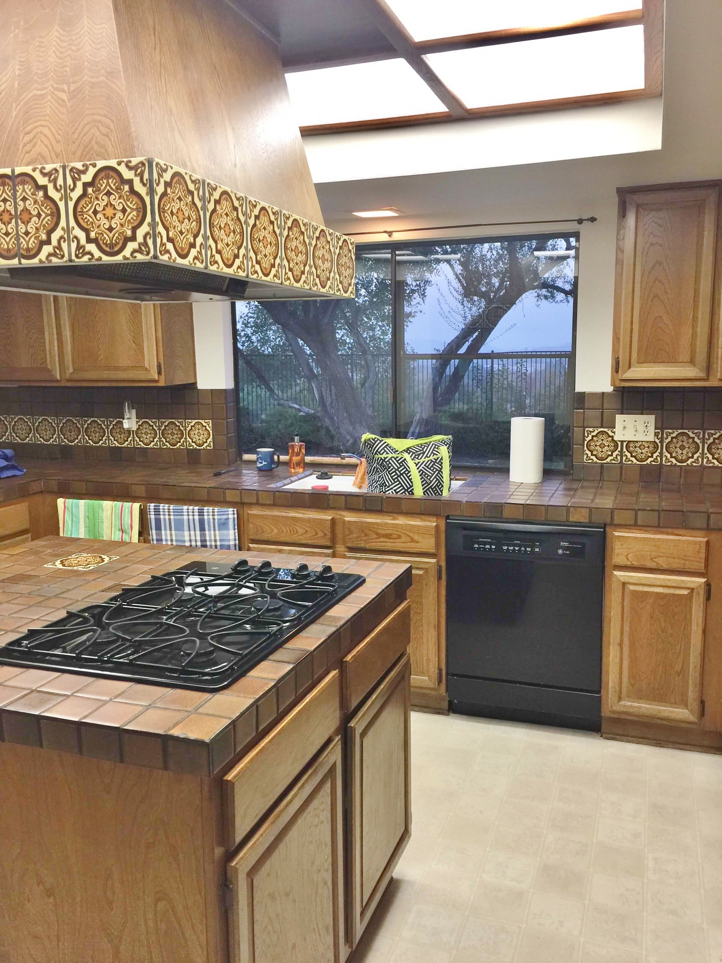

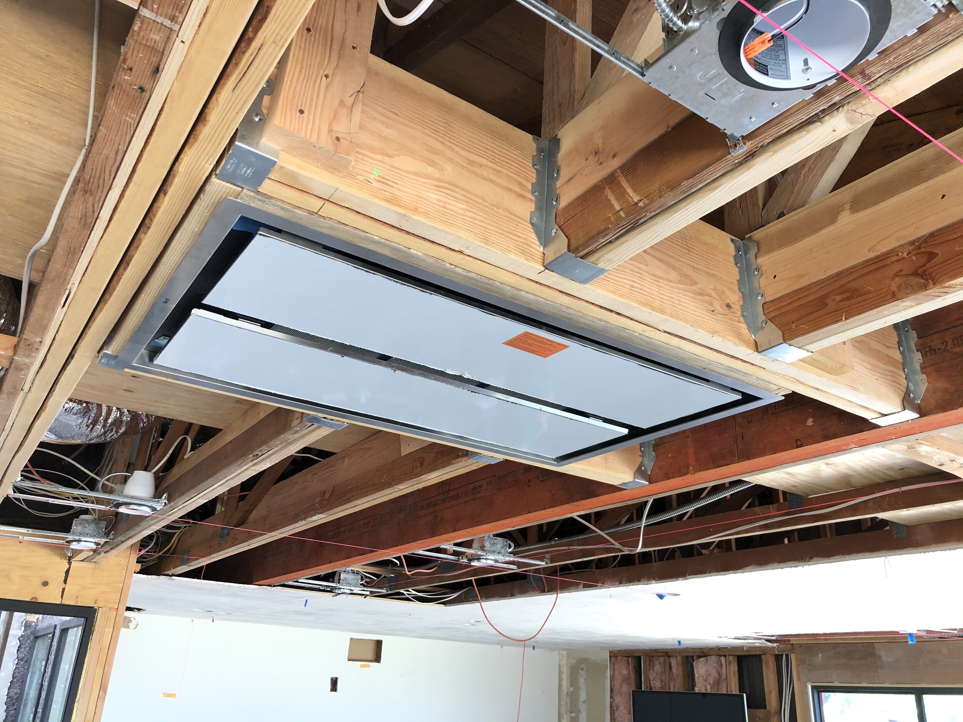

![A Dramatically Improved Layout For This Full Kitchen Remodel! [Before And After]](https://images.squarespace-cdn.com/content/v1/4fcf5c8684aef9ce6e0a44b0/1613202763759-IRVKNA63FCCWYX8JC6H1/Before+and+After+Kitchen+Remodel.jpg)


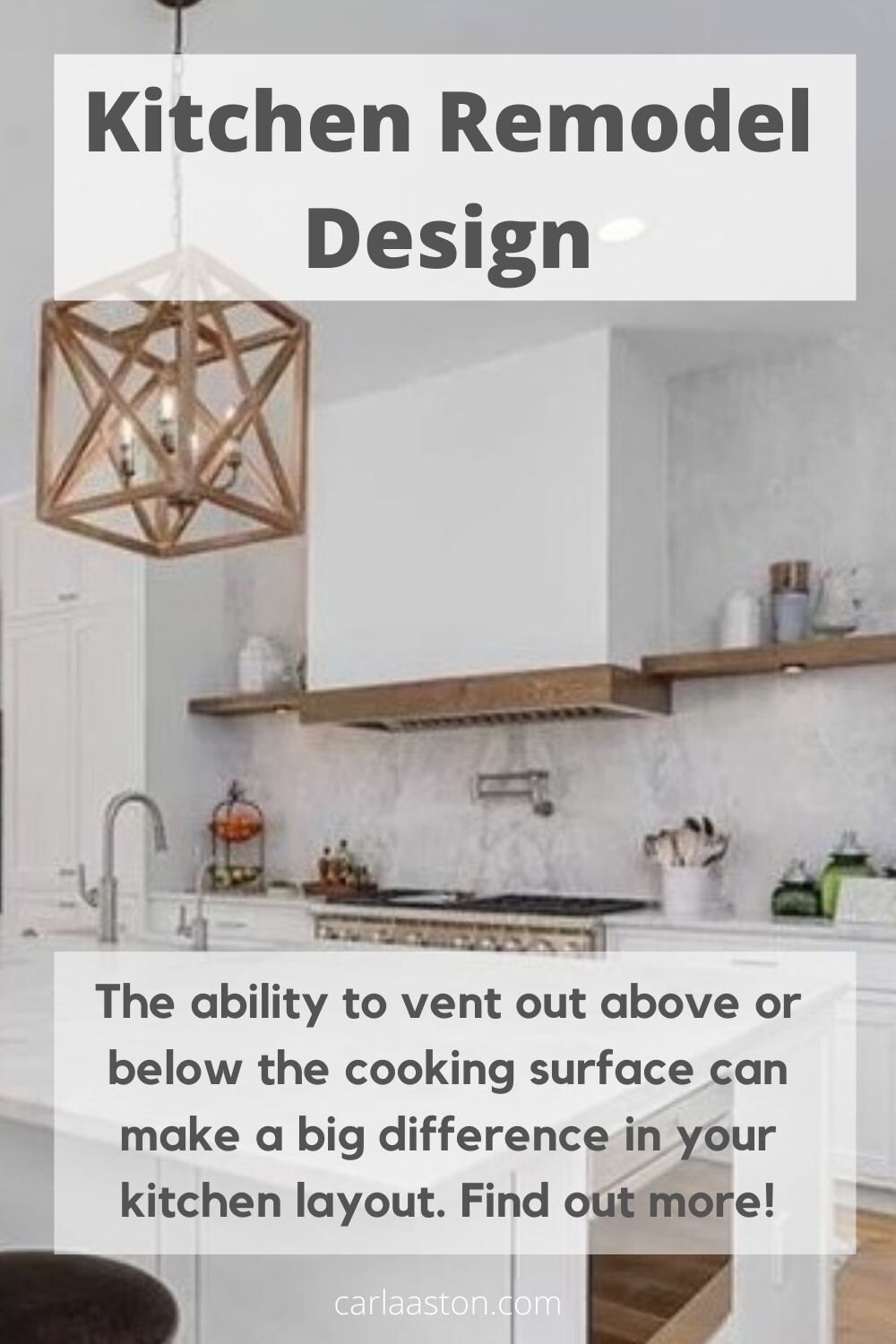
The opportunity to rethink this kitchen’s design came into play after frozen pipes burst and then flooded a home in Texas during the recent deep freeze. See where, once all the kitchen was ripped out, I advised this homeowner to make some changes that would render a better layout and overall fit for this Acadian style home.