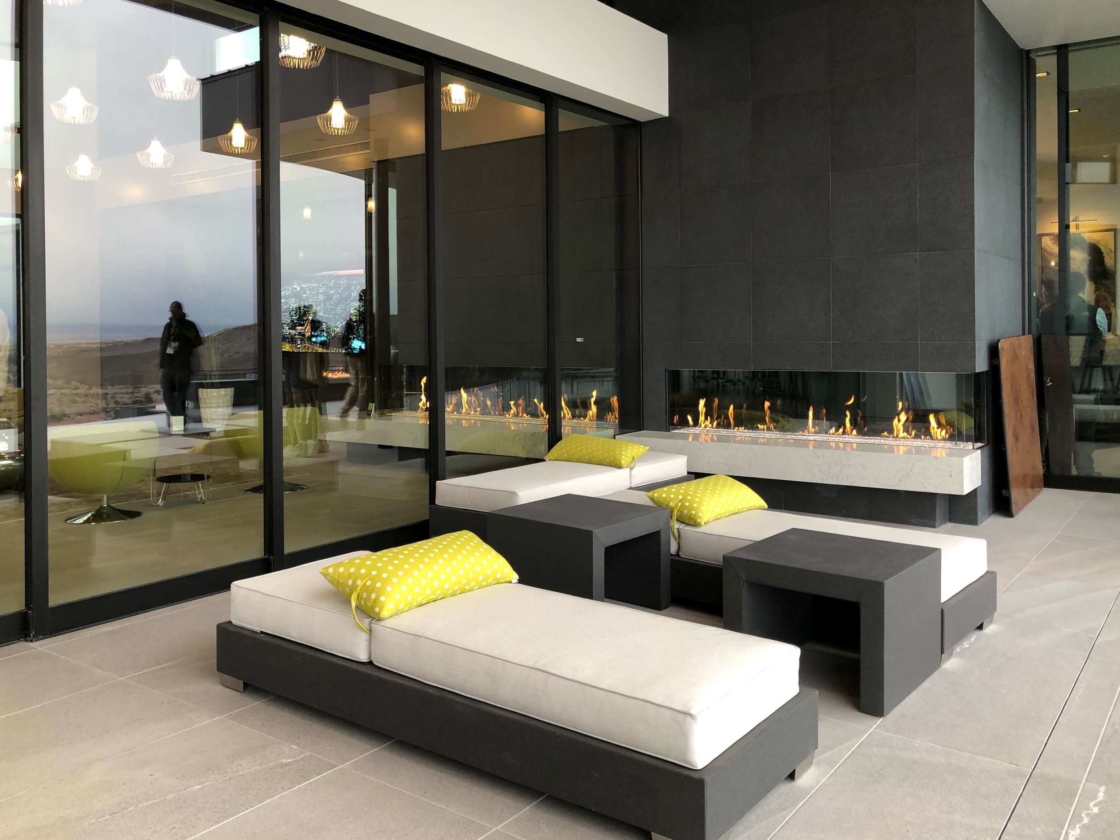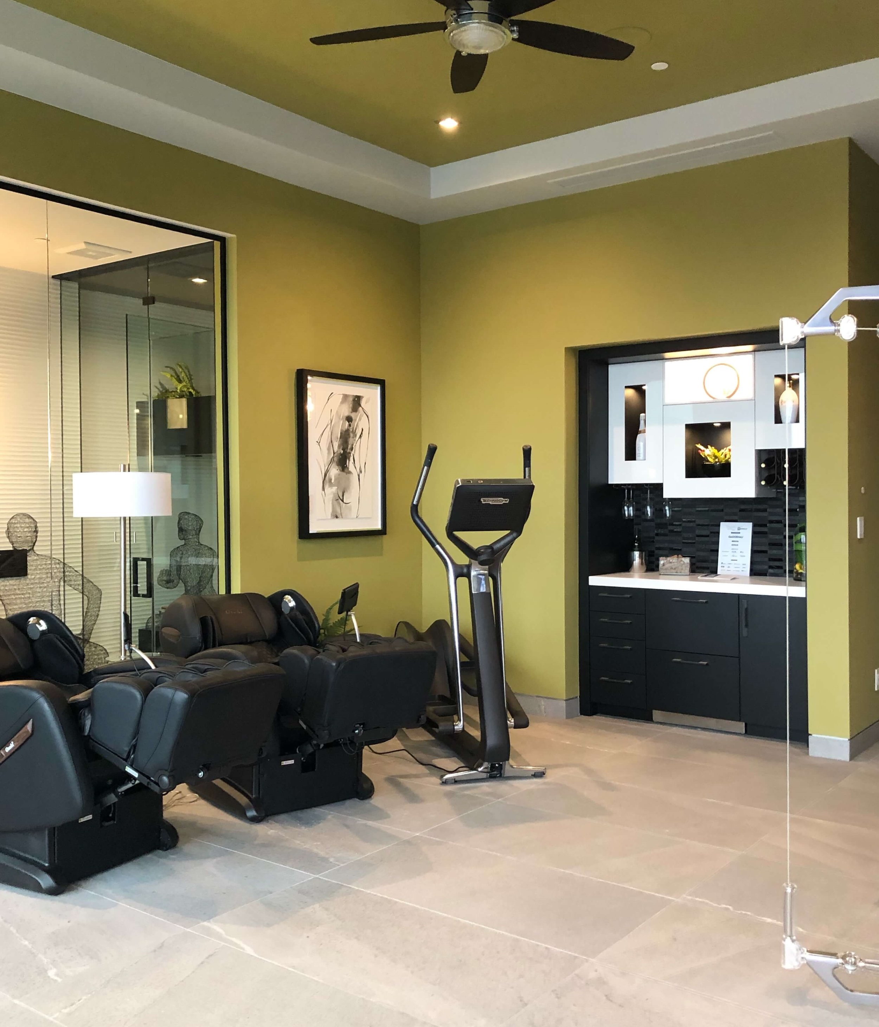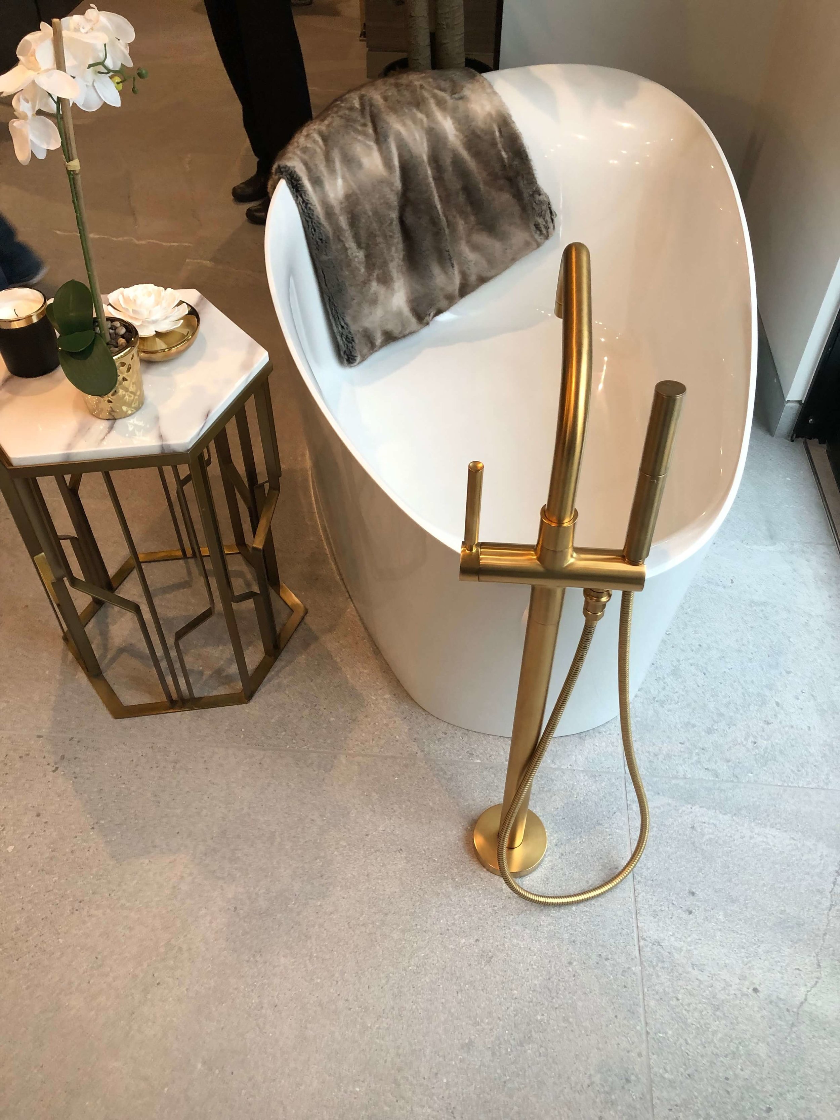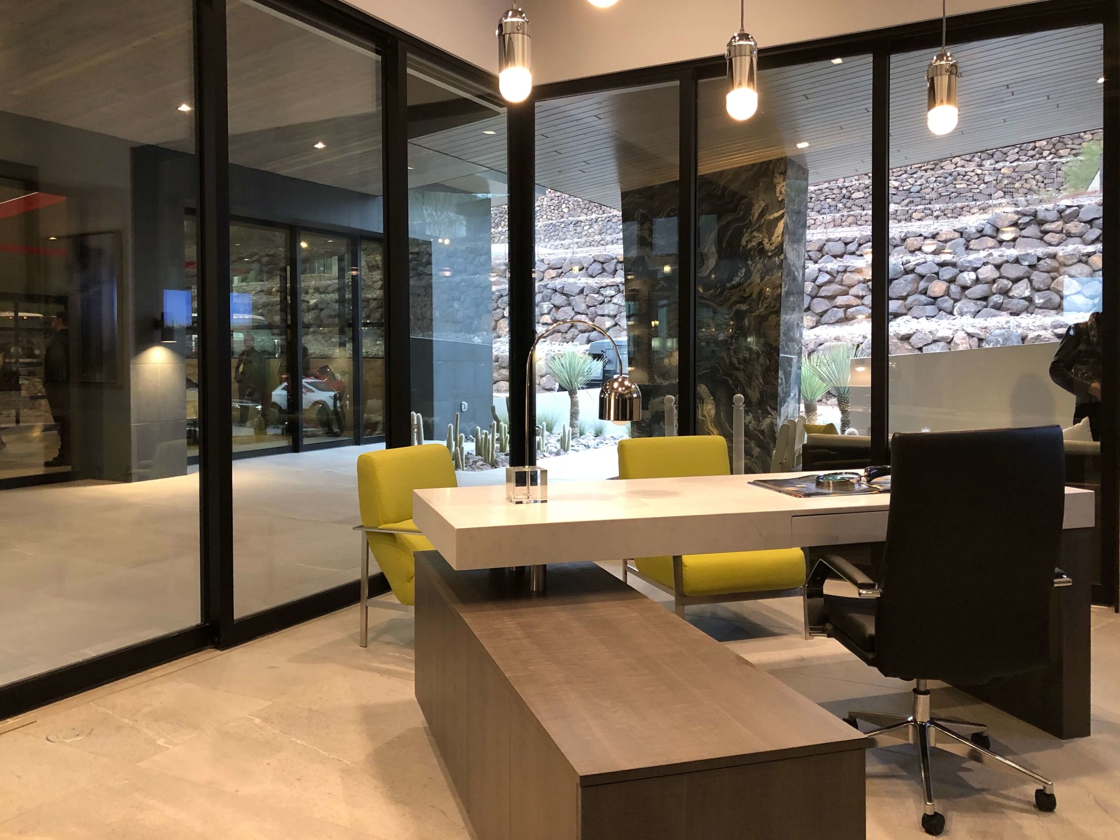This year’s New American Home, built in Las Vegas, Nevada, and open for tours during KBIS 2019, was an amazing property.
Built up in the hills, in the Ascaya community, overlooking Vegas, it showcased all kinds of new materials and technology, with a masculine edge to its contemporary style. It was designed and built by Sun West Custom Homes.
These New American Homes always have a masculine look about them to me. This year, I felt it was really pronounced.
It felt very Vegas, very luxury, and very bold.
Dining Room, The New American Home Tour 2019 | Designed and built by Sun West Custom Homes #contemporaryhome
I’m sharing some photos from my tour today. If you like contemporary architecture, indoor/outdoor living, spacious layouts focused on entertaining……then this is the house for you!
I have to say, I really liked the curb appeal of this house. I’m in love with black houses and I so appreciate the one-story layout and the low profile of the house from the street. It feels very approachable to me from these views.
Front Exterior, The New American Home Tour 2019 | Designed and built by Sun West Custom Homes #contemporaryhome #blackhouses
Front Exterior, The New American Home Tour 2019 | Designed and built by Sun West Custom Homes #contemporaryhome #blackhouses
Here is the view to that courtyard area at the entry, from inside the house. Those front doors were really remarkable.
Steel and glass front doors from inside the living room, The New American Home Tour 2019 | Designed and built by Sun West Custom Homes #contemporaryhome #steeldoors
The living room is right in front as you walk into the home. Just beyond that room, a wall of glass that opens to the view of Vegas.
The linear fireplace extends out onto the expansive patio.
Linear fireplace, The New American Home Tour 2019 | Designed and built by Sun West Custom Homes #contemporaryhome #fireplace
Linear fireplace, indoor-outdoor, The New American Home Tour 2019 | Designed and built by Sun West Custom Homes #contemporaryhome #fireplace
Kitchen and Living Room Open Up to Outdoor Patio
Sliding glass doors are everywhere, opening up the outdoors to the interior and creating one massive property, perfect for entertaining a crowd.
You can see in the pic below, the same idea was done at the kitchen, with the kitchen cabinetry wall seeming to run through the glass to the outdoors.
Contemporary kitchen, The New American Home Tour 2019 | Designed and built by Sun West Custom Homes #contemporaryhome #slidingglassdoor
Contemporary kitchen w/ 2 islands, The New American Home Tour 2019 | Designed and built by Sun West Custom Homes #contemporaryhome #kitchen
Love the perfectly flush countertop edge on the island, below.
Flush countertop edge on kitchen island, The New American Home Tour 2019 | Designed and built by Sun West Custom Homes #countertop #contemporaryhome
The outdoor patio was like a full house outside, equipped with a kitchen, bar, fireplace, seating, even a shower. A pool too, of course!
Outdoor kitchen and bar, The New American Home Tour 2019 | Designed and built by Sun West Custom Homes #contemporaryhome #outdoorkitchen
Outdoor bar area, The New American Home Tour 2019 | Designed and built by Sun West Custom Homes #contemporaryhome #bar
Outdoor lounge area with outdoor linear fireplace, The New American Home Tour 2019 | Designed and built by Sun West Custom Homes #contemporaryhome #patio
Firepit, lounge area and outdoor shower, The New American Home Tour 2019 | Designed and built by Sun West Custom Homes #contemporaryhome #firepit
Sink for chilling drinks in the outdoor bar, The New American Home Tour 2019 | Designed and built by Sun West Custom Homes #contemporaryhome #sink
Outdoor space with vanishing edge pool | The New American Home Tour 2019 | Designed and built by Sun West Custom Homes #contemporaryhome #pool #patio
On this end of the house, there was a bedroom and exercise room with bathrooms attached.
Exercise room equipped with massage chairs, The New American Home Tour 2019 | Designed and built by Sun West Custom Homes #contemporaryhome #homegym #exerciseroom
Bathroom off the exercise room, The New American Home Tour 2019 | Designed and built by Sun West Custom Homes #contemporaryhome #bathroom
Some of those 3 dimensional tiles I saw at KBIS2019 earlier in the day, were used here in this shower. Love how the mirror repeats the design of those tiles.
Guest Bathroom, The New American Home Tour 2019 | Designed and built by Sun West Custom Homes #contemporaryhome #bathroom
Guest Bathroom with hex 3D tile, The New American Home Tour 2019 | Designed and built by Sun West Custom Homes #contemporaryhome #bathroomtile
Master Bedroom and Bath
On the opposite side of the home, the master suite opens up to the pool deck.
Yes, that guy was checking under the bed because the bed was CANTILEVERED. That’s right, no visible support!
Master bedroom with a cantilevered bed, The New American Home Tour 2019 | Designed and built by Sun West Custom Homes #contemporaryhome #bedroom
A corner linear fireplace with your cantilevered bed…..why not?
Master bedroom with cantilevered bed, The New American Home Tour 2019 | Designed and built by Sun West Custom Homes #contemporaryhome #bedroom
Corner, linear, contemporary fireplace, The New American Home Tour 2019 | Designed and built by Sun West Custom Homes #contemporaryhome #fireplace
The master bath had one of new Kohler curvy tubs I saw at KBIS2019 earlier in the day. It looked great in front of that window with the private patio beyond.
Master bath with curvy free-standing tub, The New American Home Tour 2019 | Designed and built by Sun West Custom Homes #contemporaryhome #bathroom #tub
Patio off the master bath, The New American Home Tour 2019 | Designed and built by Sun West Custom Homes #contemporaryhome #patio
Here’s the large vessel sink and then the huge walk-in steam shower in the master. You would be living large in this master suite, for sure.
That is a lit agate slab in the closet, beyond.
Large curved vessel sink in the master bath, The New American Home Tour 2019 | Designed and built by Sun West Custom Homes #contemporaryhome #bathroom
Lit agate slab in the master closet, The New American Home Tour 2019 | Designed and built by Sun West Custom Homes #contemporaryhome #agate
Expansive walk-in steam shower in the master suite, The New American Home Tour 2019 | Designed and built by Sun West Custom Homes #contemporaryhome #bathroom #shower
Back up at the front of the house, the home office opens to that entry courtyard. You can see the glassed in garage, beyond there.
Contemporary home office, The New American Home Tour 2019 | Designed and built by Sun West Custom Homes #contemporaryhome #homeoffice
Here are a couple of the other bathrooms in the house with some interesting tile and nice finishes.
Bathroom with unique tiles, The New American Home Tour 2019 | Designed and built by Sun West Custom Homes #contemporaryhome #bathroom
Picket shaped tiles and shampoo niche, The New American Home Tour 2019 | Designed and built by Sun West Custom Homes #contemporaryhome #bathroom #tile
The show garage
And if all that didn’t feel masculine enough for you, then here is the luxury garage that will change your mind. This garage is not worried about showing off a mess inside with all that glass, this is a show and party garage. :-)
This is the view from the enclosed entry area as you walk up to the front door.
Contemporary garage with pool table and glass doors, The New American Home Tour 2019 | Designed and built by Sun West Custom Homes #contemporaryhome #garage #mancave
Contemporary garage with 3 tvs and bar, The New American Home Tour 2019 | Designed and built by Sun West Custom Homes #contemporaryhome #garage #mancave
Mirrored glass garage doors - they can see out, but you can’t see in. The New American Home Tour 2019 | Designed and built by Sun West Custom Homes
Okay, so maybe few of us would ever be able to build or own a home like this. I do love touring though, to see all the new products, innovations and design trends.
This home truly reflects a concept of modern luxury Vegas. Check out more about this home at this link.
Did you miss some of my KBIS 2019 trends posts? I’ve got them linked right here.










































I am sharing The New American Remodel here, that I toured at KBIS 2019, back in February. I wanted to give this special home some space to be featured, away from all my other KBIS posts and The New American Home, that typically dominates the two tours. You know, new builds always have that “brand new” appeal and it is hard for a remodel to stand on its own. This one, however, is quite capable of being featured on the center stage. Matter of fact, I liked it better. :-)