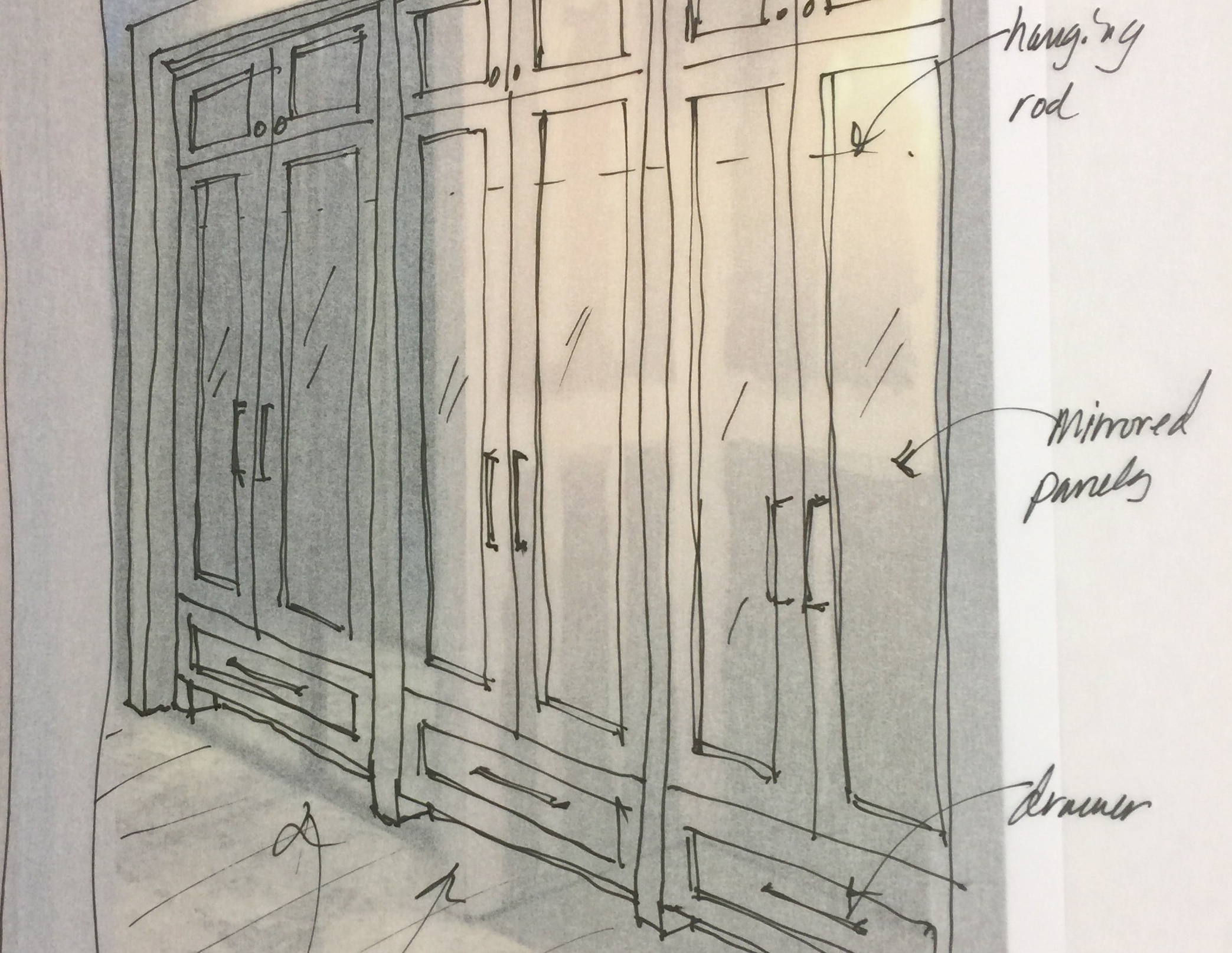The new 3000-5000 sf homes of today are not what they once were. These days they have more square footage and upgrades in areas that are used every day like mud rooms, laundry rooms and closets. When you remodel that older home, consider upleveling these spaces too.
Read MoreA fun laundry room with a patterned tile floor and dog cubby make for a nice space to get this chore done.





