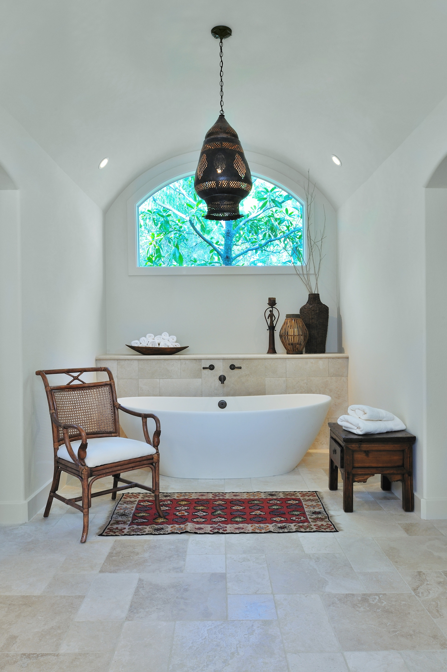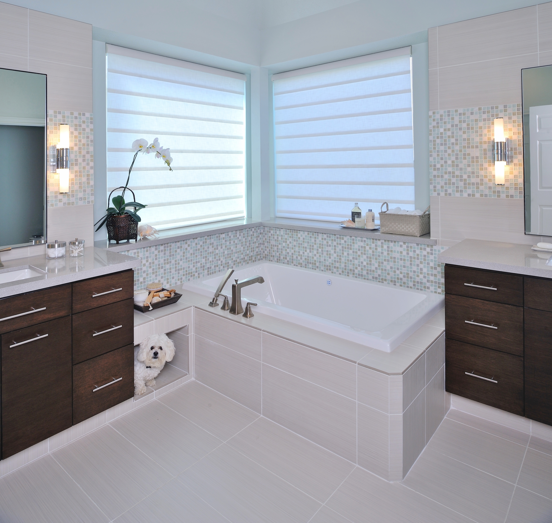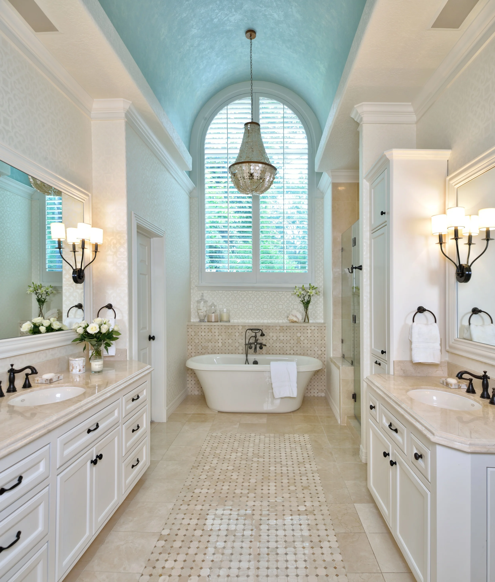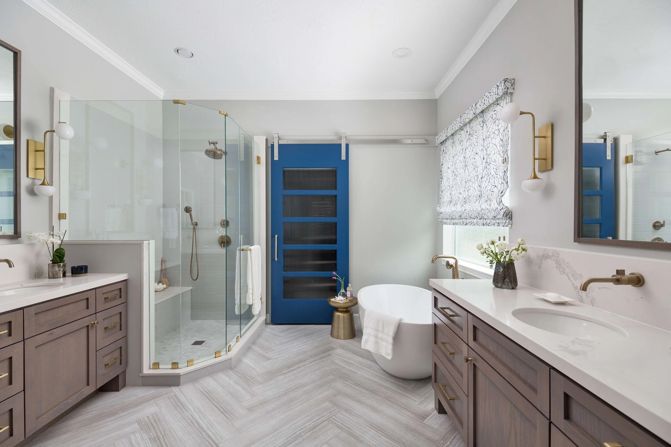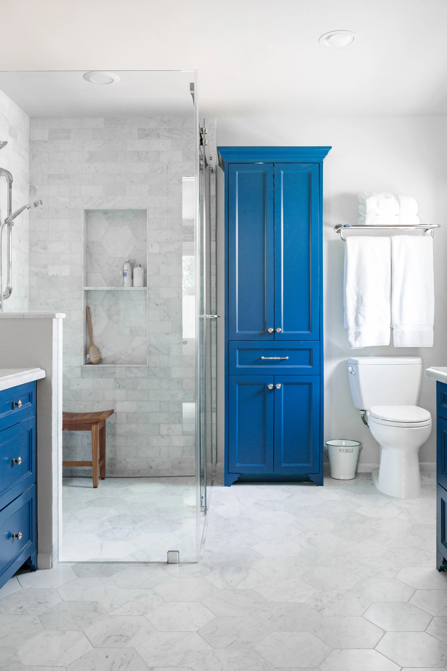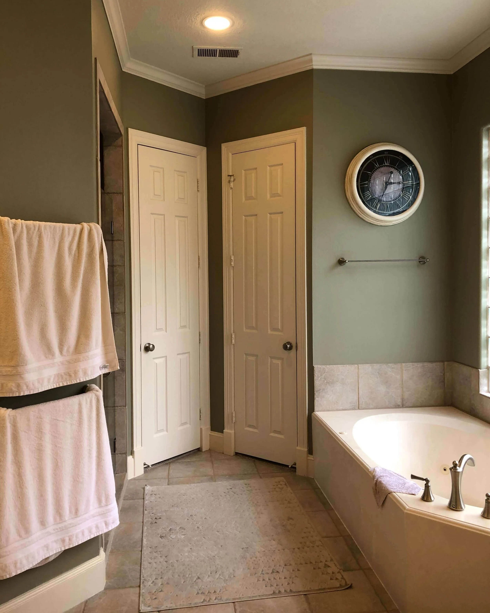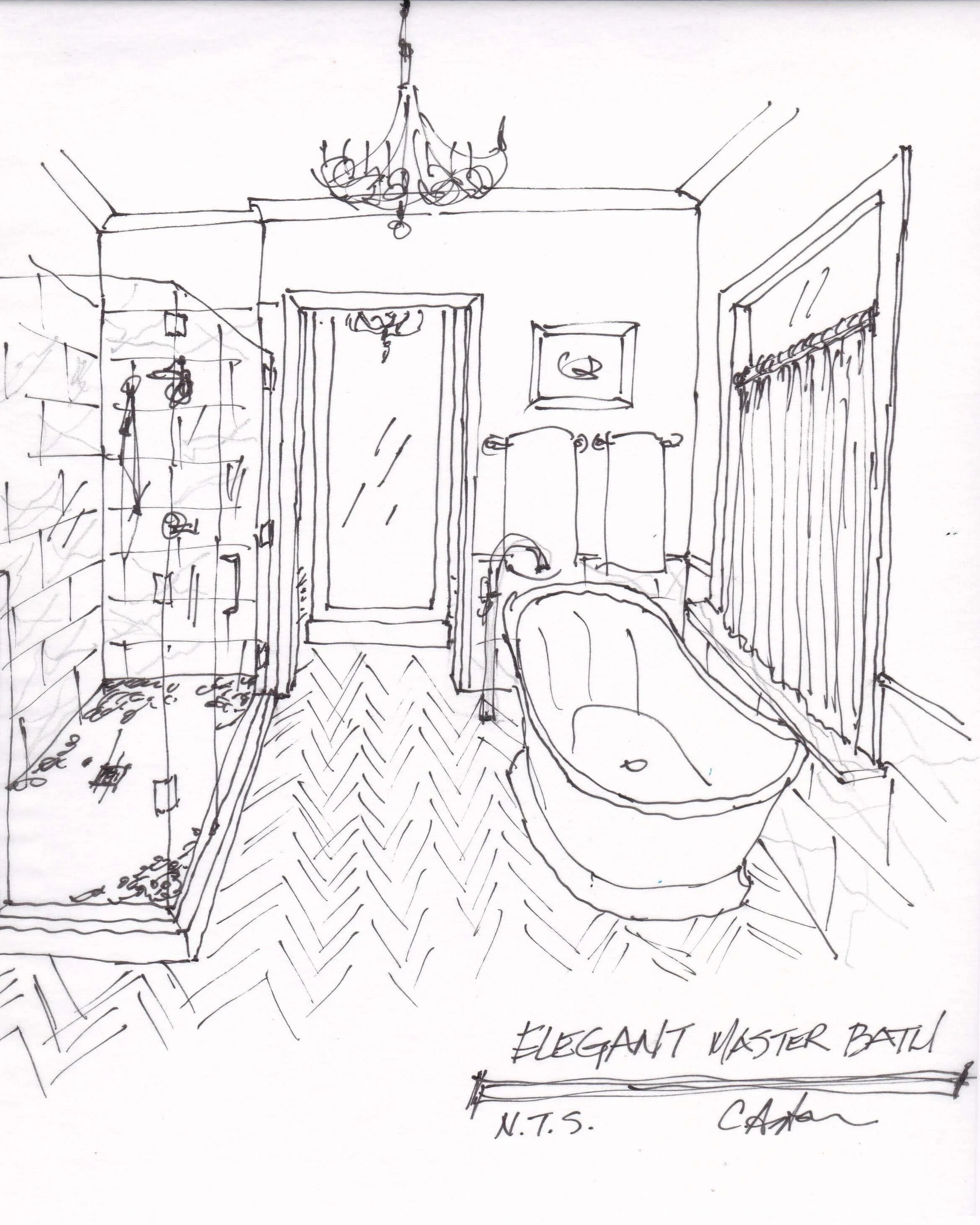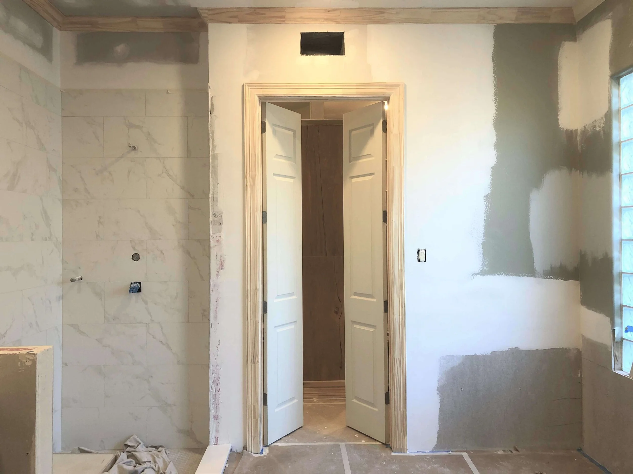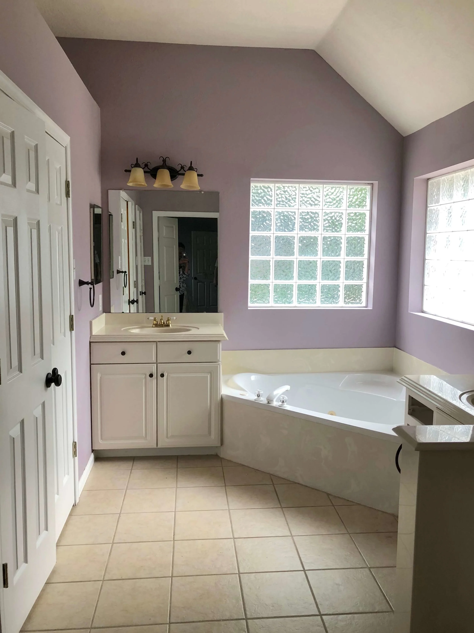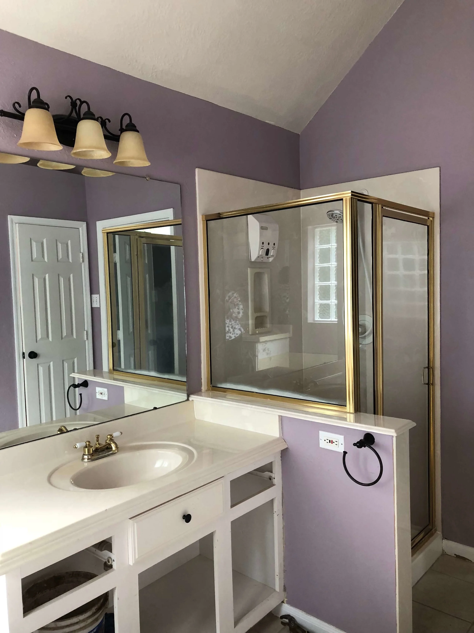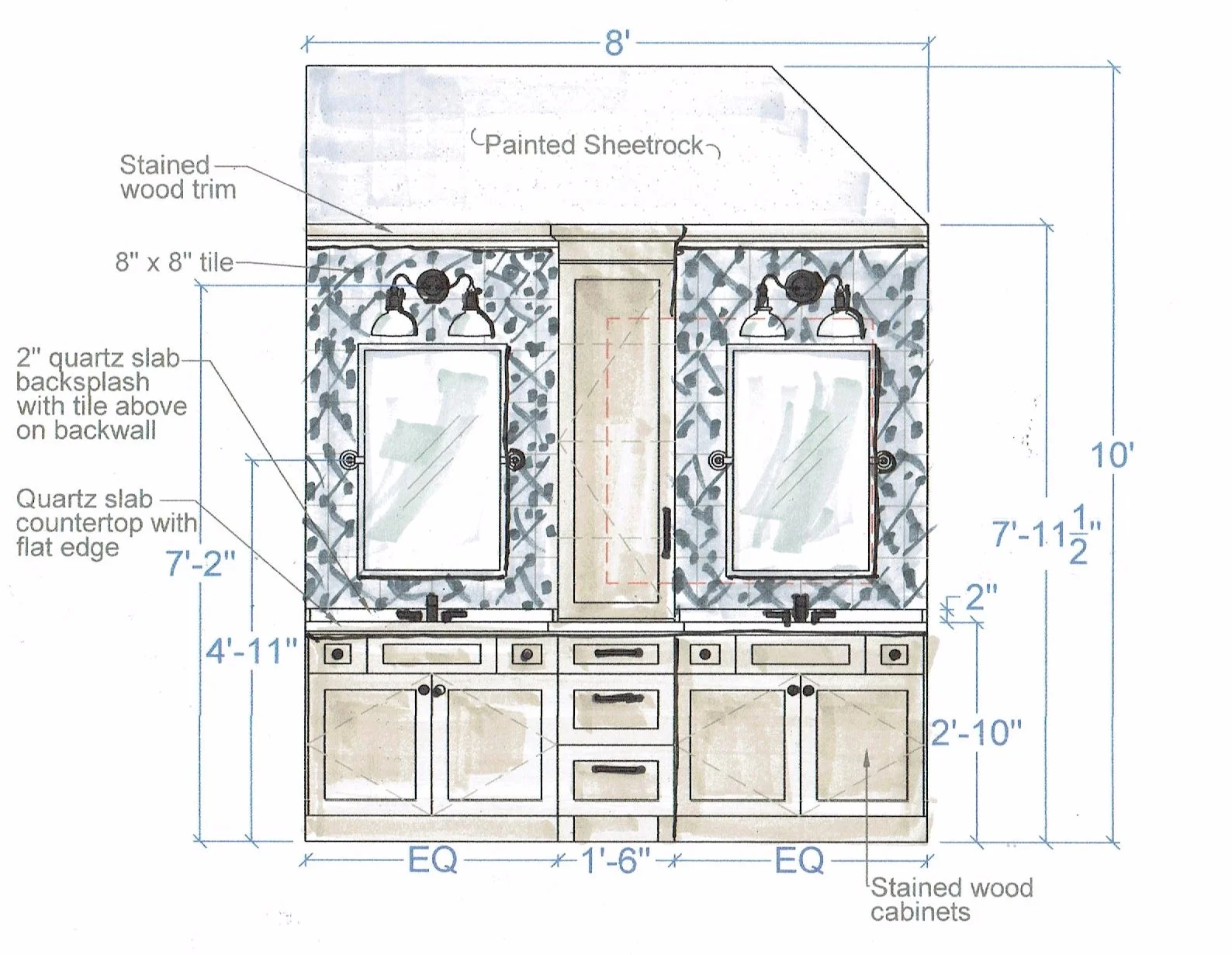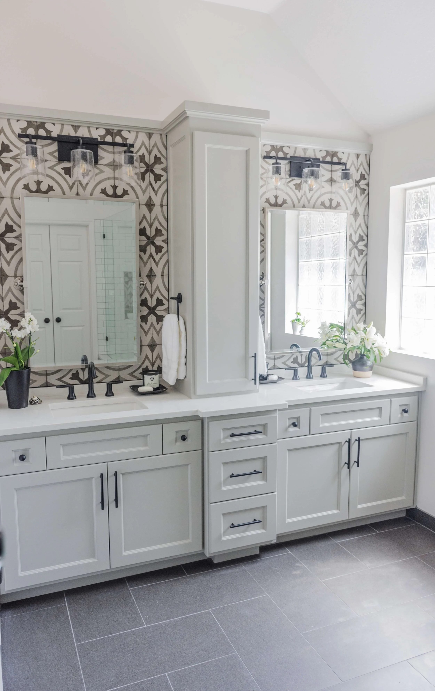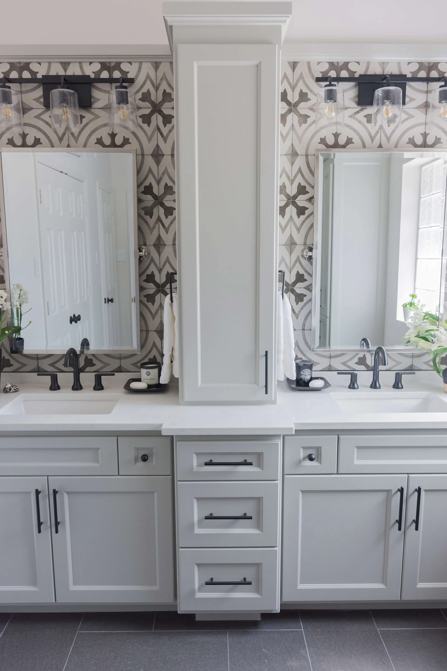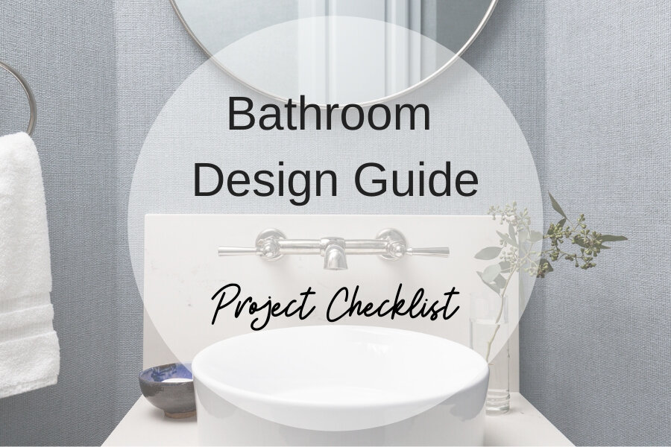I’ve done a lot of bathroom remodeling design over the past several years. And one of the first elements of each project I consider is the layout.
If you have the budget to move things around, and your fixtures aren't in the most advantageous positions, it’s always a good idea to — at the very least — explore the options the layout presents you.
This is an older post with that I’ve updated with more images and information. I think it’s a great reference for when you start considering your own bathroom refresh!
The best master bathroom layout has a beautiful vista
Many times, in bathrooms in higher-end homes that have been designed by architects and designers, moving things around isn't all that necessary. These spaces have been architecturally laid out in a very specific way to bring drama and luxury to the space.
So, if I’ve been called in to remodel one of these types of homes, my job is to re-skin the bathroom to get some up-to-date finishes and fixtures.
However, in a house that’s not quite so expensive, usually some improvements can be made. In these homes, there are large, cultured marble tub surrounds, not-so-attractive vistas, and everything is usually lined up around the room with a big open space in the middle.
This was done to make the space seem larger and more luxurious and to take advantage of every square inch of wall space. However, most of the time, no real thought was given to the overall design of the bathroom.
The View Into The Master Bathroom
It's one of the most important things I look at when laying out a bathroom. It's what you see first when you walk in.
To get that spa-like, peaceful, “ahh...” moment when you walk into your bathroom, you need a beautiful sight to see.
That line of sight, or vista, is key when trying to set the tone and ambience of the room. After all, if my clients are going to go to all the expense and trouble to remodel a master bath then they sure better feel that “ahh...” sensation when they walk in during the project's final, grand reveal.
Bathroom Remodel: Designer, Carla Aston, Photographer: Miro Dvorscak
I'm hoping they'll react with a sense of real satisfaction that they made a smart decision to remodel.
Bathroom Remodel: Designer, Carla Aston, Photographer: Miro Dvorscak
Typically, these bathrooms are laid out so that a vanity or closet doors are seen the moment you walk in. Other times there’s a shower or a tub.
If you look at higher-end homes, architects will typically have the tub serve as the focal point, with a window situated behind when you walk in. Why? Because... Architects understand the importance of the vista.
I’ve worked on a few bathrooms where the shower was the first thing you saw when you walked into the space.
Now don't get me wrong — showers can be beautiful — but, really, they're just some flat, tiled surfaces that aren't all that sensational. Unless it features some spectacular tile, they typically don’t come off as being a very impactful visual destination.
Sometimes there's no possible way to change the master bath layout and make a significant difference.
Sometimes it is just toooooo expensive to relocate a tub or toilet. (That is the way to save money on a bathroom remodel, BTW, to keep things where they are.)
If that’s the case — like in a situation where you’re walking into your bathroom and all you see are closet doors — you should make those doors look amazing!
Make them wood or mirrored, or make the view into the closet be beyond beautiful with closed cabinetry, an island with a chandelier above, or a mirror that reflects light and extends the space beyond.
I did just that with this first bathroom remodel you see. We made the closet doors feel special with a wood louvered style that added richness and warmth.
Bathroom Remodel: Carla Aston, Designer
In this bathroom remodel, featured below, I designed a striking blue barn door to cover the closet. It makes an interesting view into their bathroom now. See the before and after of this bathroom here.
Master bathroom remodel with blue barn door for closet creates a strong focal point. Carla Aston, Designer | Colleen Scott, Photographer
In this bathroom remodel, below, the shower and toilet had to be at this end of the bathroom. Adding this bold blue cabinet on the back wall, made for a beautiful, unexpected vista.
A bold, blue cabinet makes for a striking vista into this remodeled master bathroom. Carla Aston, Designer | Tori Aston, Photographer
Likewise with this recent bathroom remodel, the closet doors were not so beautiful to see. While I’ve yet to get my end result photos of this job because it finished right before the stay-at-home orders, I can say the vista into this space became much better even though the layout stayed the same.
We added a full length mirror inside the closet, on a new end wall, seen just as you open the new double doors.
Before Bathroom Remodel
Proposed bathroom design sketch
Bathroom remodel in progress with new double doors opening to closet that will have mirrored panel. #bathroomlayout
Master Bathroom Remodel with New Layout
In this bathroom that was built out a few years ago, the homeowner wanted to ditch the unused corner tub. They wanted a bigger shower and more usable storage, along with better lighting and some nice, smooth sheetrock walls. (The former owners had removed wallpaper and textured the walls themselves.) :-/
These homeowners liked the idea of a high contrast, slightly rustic-industrial vibe, much like this bathroom.
BEFORE - Bathroom remodel with corner tub
Before - Bathroom remodel
At first, we discussed relocating the shower down to the end wall, moving the vanities along the side wall.
However, in layout, it meant that from the master bedroom, you'd be looking right at the shower.
We could also use the same shower drain location too, if we left the shower in place and just grew the shower.
I wanted to use some graphic tile at the vanity to make a striking visual from the bedroom and to really give these homeowners a feeling of a special, customized bathroom, designed just for them.
I wanted to create an interesting visual destination.
One window brought in plenty of light, so we closed up the one on the back wall to allow us to create this statement wall. (Check back later to see how that was done from the exterior.)
Here's the elevation of that wall, as designed.
Bathroom Remodel Design Sketch | Carla Aston, Designer
We ended up going with painted cabinets instead of a cerused oak, but it is the same concept and overall design.
A new bathroom layout with double vanities on end wall creates a pleasing visual in this bathroom remodel. Carla Aston, Designer | Charles Behrend, Photographer #bathroomlayout
Bathroom remodel with new layout and striking tile on vanity wall | Designer: Carla Aston #bathroomlayout
Remember...
When you invest in the remodeling of a bathroom, you want a very specific, high-value return; and you want to receive it the moment you walk in the door.
No, that "return" has nothing to do with money, it comes in the form of a relaxing and satisfying sensation. It sounds like this.
"Aaahhhhhhh."
I’ve got my handy Bathroom Design Guide to share here today.
If you need some help planning your bathroom remodel, my project checklist can serve as your go-to source so you don’t leave anything out and can thoughtfully design the bathroom of your dreams!
Click Here >>>> Bathroom Design Guide


