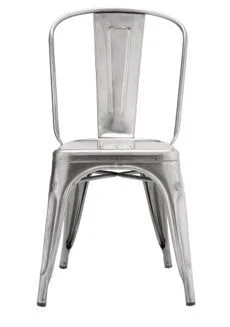I have to admit, I’m working on a pretty cool project:
It’s a neighborhood sandwich shop / honey ham store (Honey Bee Ham) that really needs an update to help it compete with all the new eateries going in around this area.
This place has good food covered, full stop.
Their sandwiches are yummy, each made with fresh-baked bread and delicious meats.
They've been around here forever.
And they have a devoted customer base. (Myself included. ;-)
Here are the before images:
Things look cluttered and random in the space. More specifically...
The red and green, as well as the golf theme, has to go. The handmade signs and the fake greenery, too. All the finishes need to be updated with a cleaner look so emphasis can be put on what they are selling: yummy sandwiches and honey baked hams!
My plan is to give it a sophisticated, more urban look, all the while making sure to keep a close eye on their tight budget. (It’s expensive to remodel a cafe like this. Plus there’s downtime that needs to be factored in.)
Here was my inspiration board for this space:
As you can see, we’re going a little gutsy and bare bones with it. These cafes you see in my inspiration board are exactly the kind of vibe I am going for.
(Oh, and for the record: I wanted so badly to do a brick wall, but we just had too much to do elsewhere.)
Here’s the floor plan:
We’re adding some counter seating at the front, and another booth on one side.
And here’s my overall (very quickly drawn) sketch:
Btw: I bang these sketches out pretty quickly. I realize it’s not a proper rendering, but my clients can get a good idea of what things will look like this way.
Other todos:
➤ I’m doing a great floor; it’s a wood-look tile that will inject some warmth and be super durable and easy to clean.
➤ We’re getting rid of the red and green walls and are just going with paint for now, a very light gray nothing color for the walls. I want all the attention to be at the service counter where all the visual interest will be. We’re adding chalkboard paint, framed in a wood trim, to the big, 5’ high furr down above the counter. That will be our new signage...with a chalkboard artist that will hand-letter the menu and maybe draw a few pics too.
➤ We’re adding a door at the kitchen so you won’t have a direct view in there; doing a new drink station; covering those trash cans with an enclosure; and recladding the counter in a random tile pattern, with some inexpensive ceramic glazed tiles. (Those tiles will be our art in the space!) And yes, I just might have to be on site to help the tile guy; although an even more detailed, numbered version of my layout will be included with the drawings you see below:
➤ I’ve got some industrial style seating and lighting with some new, basic booths in black. We’ll do new table tops in a black laminate and — because this is Honey Bee Ham — we’ve just got to give a nod to the color yellow, as it will brighten and liven up this space, giving it a touch of whimsy. A few tiles positioned in the counter tile melange, along with a few chairs placed randomly in the space, will provide just the right amount of color without it looking too fast food-ish. I’m going to go with some yellow back in the restroom, too. (I love a thoughtfully designed restroom in an eatery.)
This is going to be a fast redo.
Unfortunately though, the booths will take a while to come in. (Darn it!) I can’t wait to share the final pics with you! In the meantime, follow me on Instagram, where I’ll be sharing bits and pieces of our progress. I’ll be using hashtags > #sandwichshop #honeybeeham
These updates will dramatically change the vibe of this place and make it the place to get a delicious custom cut sandwich, right in the heart of The Woodlands!












