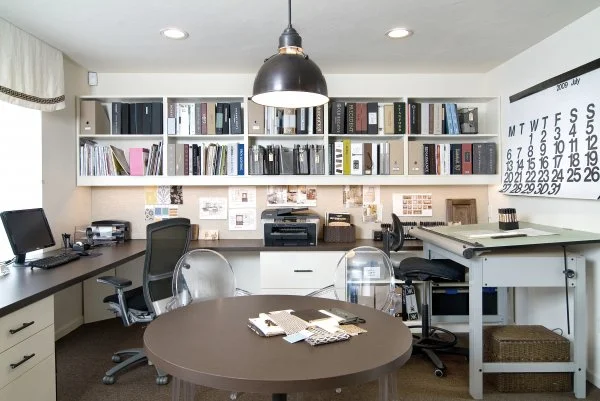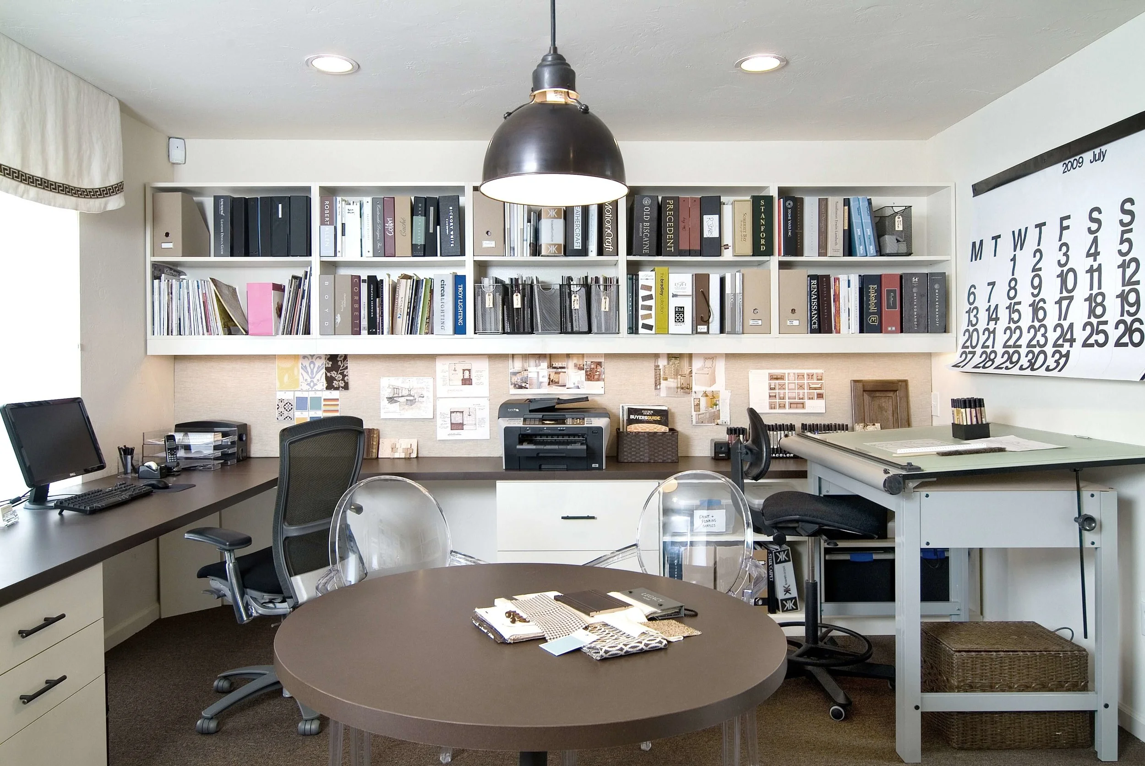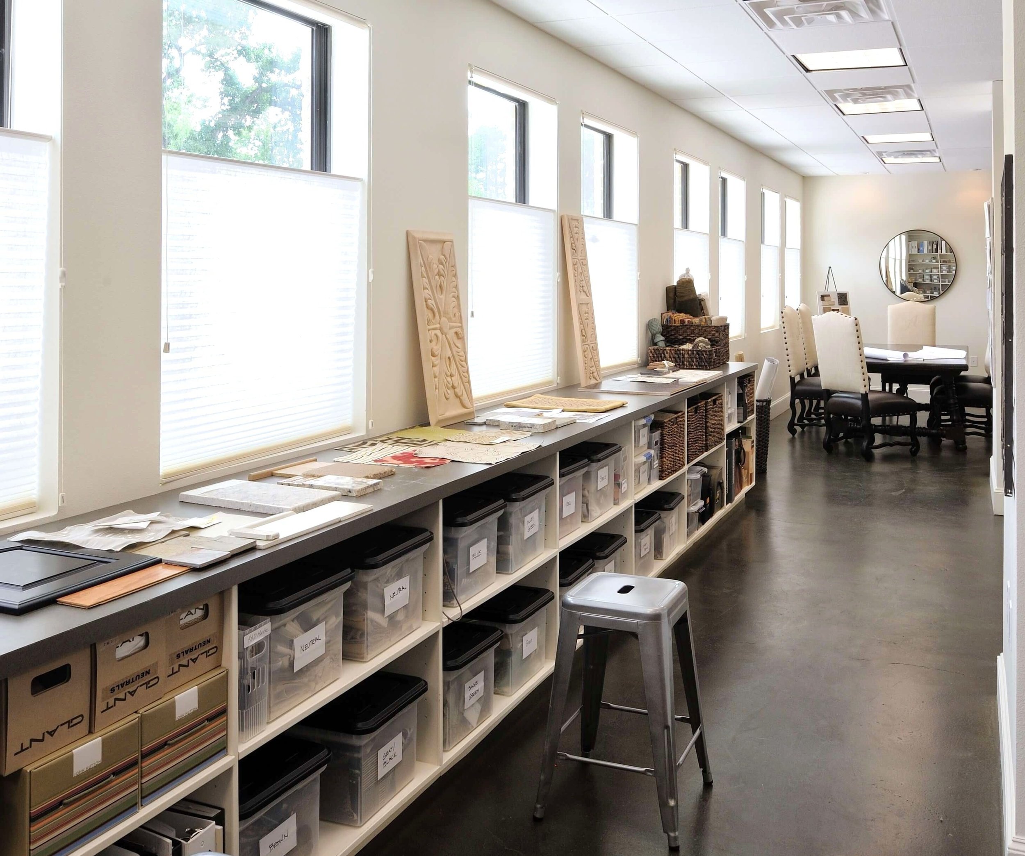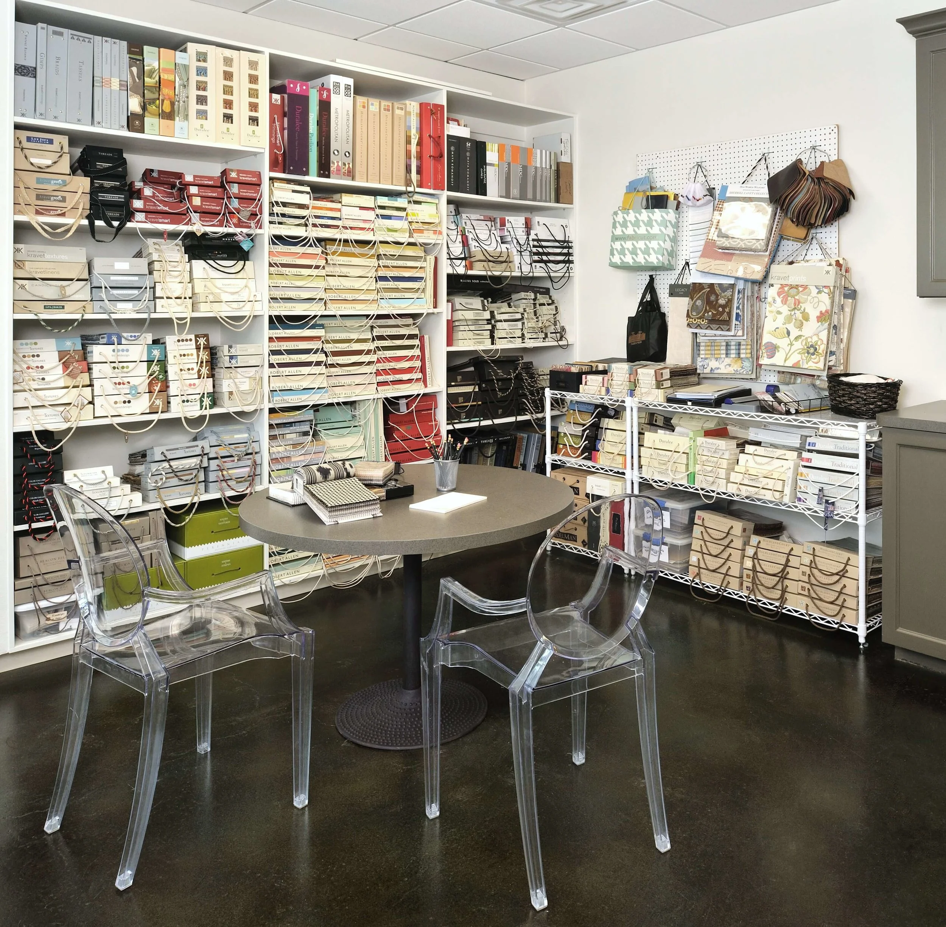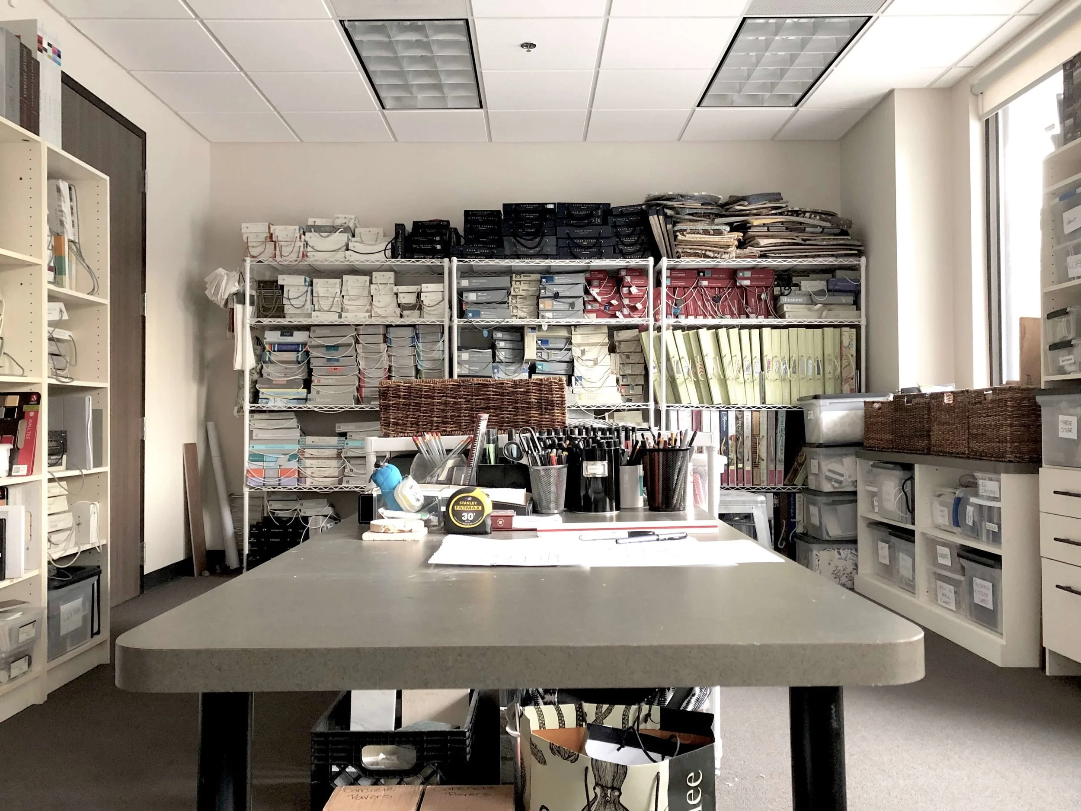I’m linking up with 6 other fab people in the interior design biz today, to share our own work spaces with you!
I can’t wait to see where these designers from all across North America work and how it helps them take care of their clients. I’m sure you will find it interesting too!
Personally, I’m kind of hitting a milestone this year. I moved my studio out of my home in 2009, so I’m on my 10th year of working in a space dedicated solely to design.
My studio has definitely evolved and actually, I’ve made it full circle.
But first, a little back story.
These first pics were my studio/office, back in 2009.
Interior design studio | My first interior design studio outside my home 2009 | #officedesign #interiordesigner
Interior design studio 2009 | I was so thrilled to have my first real design office outside my home. #officedesign #interiordesigner
I moved my business out of my home, where I had been working for years, to a building that was formerly a house, turned into a business.
It was rented by a local contractor and he invited me in to share the space with him, for free. We were going to share jobs and work together on remodeling projects.
I basically had this space and a sample room. We shared a conference room and even more samples out in the large open space that had been the living room of the home.
Alas, that didn’t work out for more than a few months. It was 2009 and the economy was taking a hit. My free rent space evaporated almost overnight and I had to look elsewhere for new space pretty quickly.
I ended up moving to larger space, just down the street, and the building owner built the space out for me just the way I wanted.
This was truly the design studio of my dreams!
Interior design studio office 2010-2017 | Aston Design Studio #interiordesigner #officedesign
Interior design studio office 2010-2017 | Aston Design Studio #interiordesigner #officedesign
Interior design studio office 2010-2017 | Aston Design Studio #interiordesigner #officedesign
Interior design studio office 2010-2017 | Aston Design Studio #interiordesigner #officedesign
Interior design studio office 2010-2017 | Aston Design Studio #interiordesigner #officedesign
Natural Light Was Key
I was there 7 years and really loved the open feel, the natural light that filtered in those windows.
I purposefully selected those window shades to give us that filtered light and to create a sort of clerestory window effect so that we could see the trees in our environs but remain focused on our work.
Location Was Ideal
I loved my location on this funky little street in a new, contemporary look office building, between homes that had been turned into businesses.
It was a block off the I-45 feeder, so that it was convenient for reps from Houston that would come out and visit me, bringing samples and updating my library. I had a few contractors in the area that I ended up working with a lot and my clients knew where to find us.
Presentations In This Studio Were Awesome!
I really loved doing our presentations at the conference table, the natural light really spoiled me. It made everything look better!
Here’s a video of how our presentations would go.
I had employees and interns, but I ended up downsizing my staff after some years. With only two of us there on a daily basis, it just felt too big. I was looking for a way to cut my overhead and utilize my square footage more efficiently.
I moved again, just down the street, 2 years ago.
This is like a WeWork type space, with everyone renting individual offices of various sizes and then sharing a conference room, breakroom, and lobby. It was rented on a yearly basis too, so my lease wasn’t that long.
I loved the modern exterior of this building. #officedesign
Interior design studio office 2017-2019 | #officedesign #interiordesigner
Here we are, Jitka and me, when we first moved in. I give full credit for the organization and the fact that we packed so much into this square footage entirely to Jitka! I think she really could be professional organizer too!
We were basically just working in a sample room, but hey, it worked.
Interior design studio office 2017-2019 #officedesign #interiordesigner
We crammed a lot into 450 sf of space! Interior design studio office 2017-2019 #officedesign #interiordesigner
Interior design studio office 2017-2019 #officedesign #interiordesigner
This was a good transition space for me, but the shared conference room was an interior space and we rarely used it since there was no natural light. We were so spoiled before!
The temperature was hard to regulate since most people left their office doors closed and ours was freezing most of the time.
It was also rather pricey square footage, since it was a one year lease.
After two years here, I have decided to move my studio back home again. I moved everything just this week…..mostly to storage, as my new place isn’t ready yet!
I’m building out a bay of my garage. It was designed for this third bay to be used either as a garage or as an extra room for the house, so it makes sense.
I didn’t do this years ago because:
1) I received that great invitation to move my work out of my home with some free rent. :-/
2) My dogs barked incessantly when I worked at home, every time I got on the phone. My kids were at home then, too, and well, family life can get in the way.
3) I couldn’t really build out my garage then, as my husband did not want to give up his garage at that time and we had teenagers with cars too.
Now, my husband and I are empty nesters, we have no pets at this time (although we might think about it now that I would be home more :-).
I think if I can move to the garage space, I can keep the mess that comes with samples and interior design out of my home-life space.
I like that physical separation of home and work.
That was what had bugged me so much originally, and why I wanted to move out in the first place. All the stuff of my work spilled over into the other parts of my home.
So, while I’m kind of sad about not having an official space for Aston Design Studio outside of my home, I realize that this will give me more freedom, less overhead expense, and will mean 45 min to an hour of driving, LESS, every day!
Now that’s something to celebrate, right?
That and well, there might be a day of the week for #pajamasallday #workingfromhome now. :-)
So, head over to see where these fab designers work and take care of their clients. I’m pretty sure I’m the only one who now works out of a garage. ;-)
Check out these Designer’s Work Spaces:
Leslie Carothers - Many thanks to Leslie Carothers of Savour Partnership for pushing us to get this little link up going. She has shared her workspace today too. We all connect with each other via her Facebook group for interior designers, so contact her if you are interested to join the FB group.

