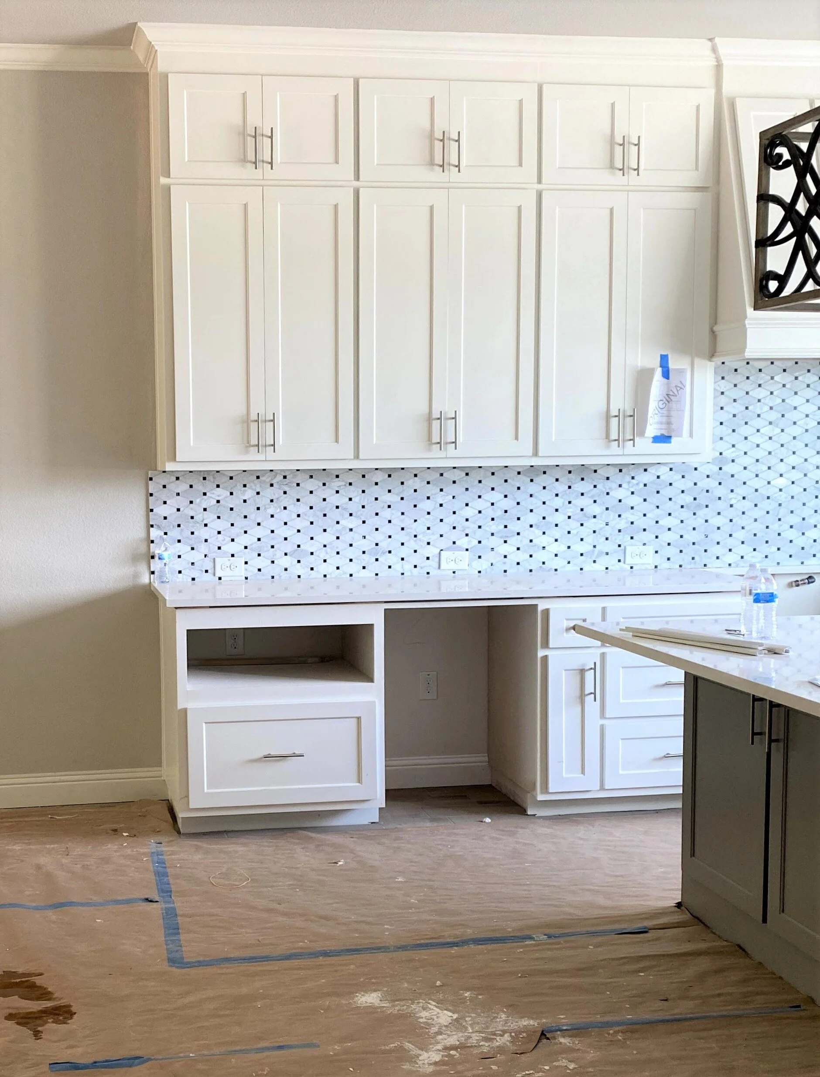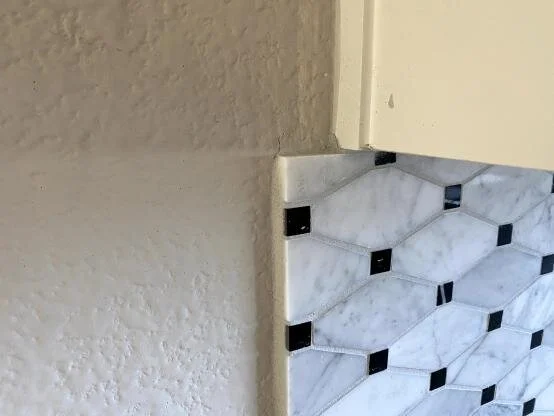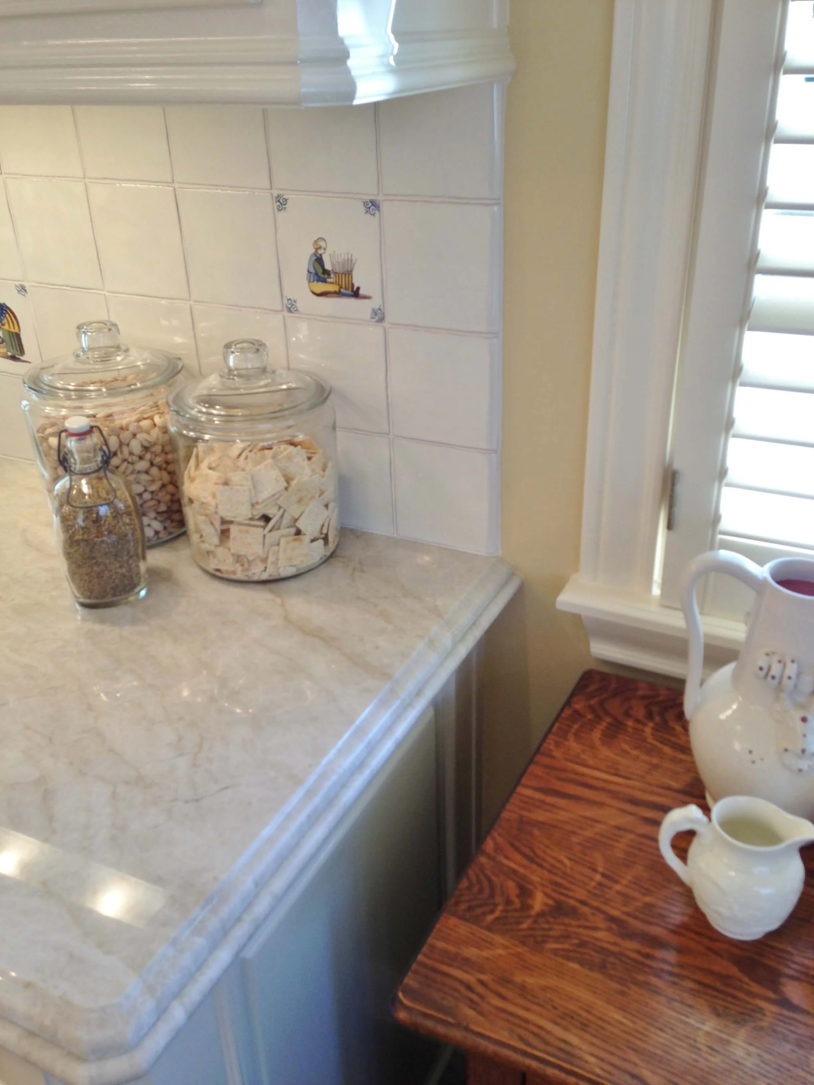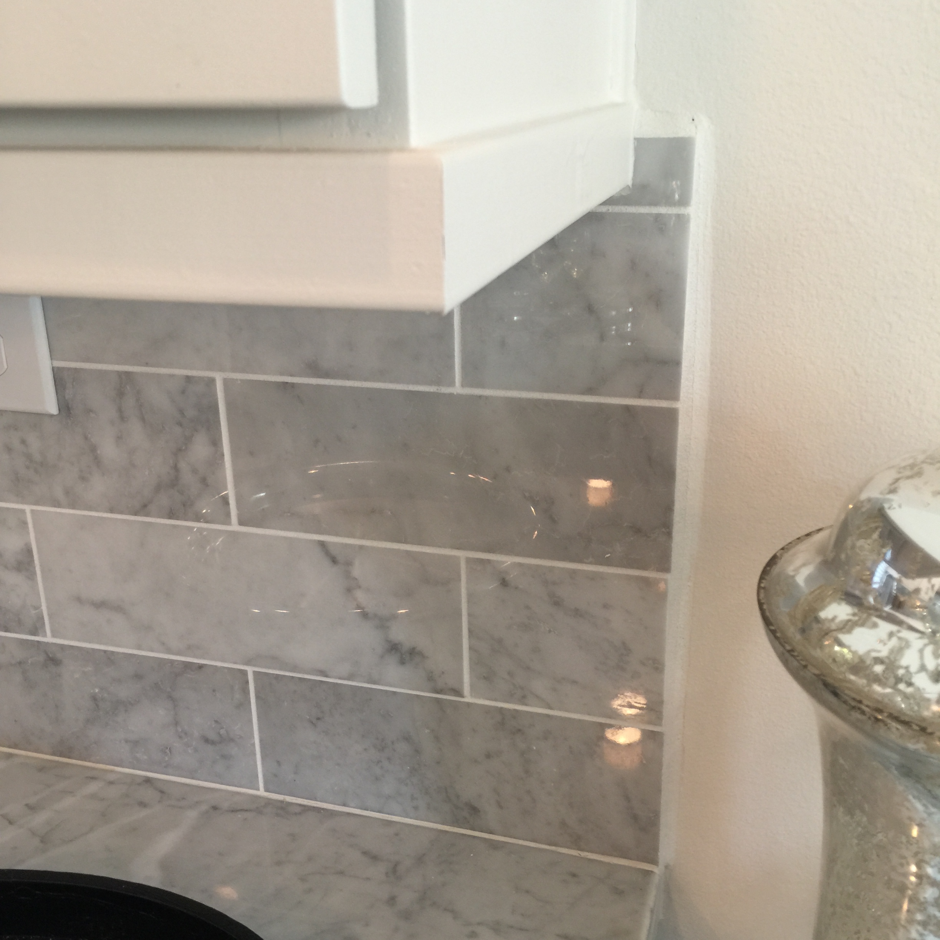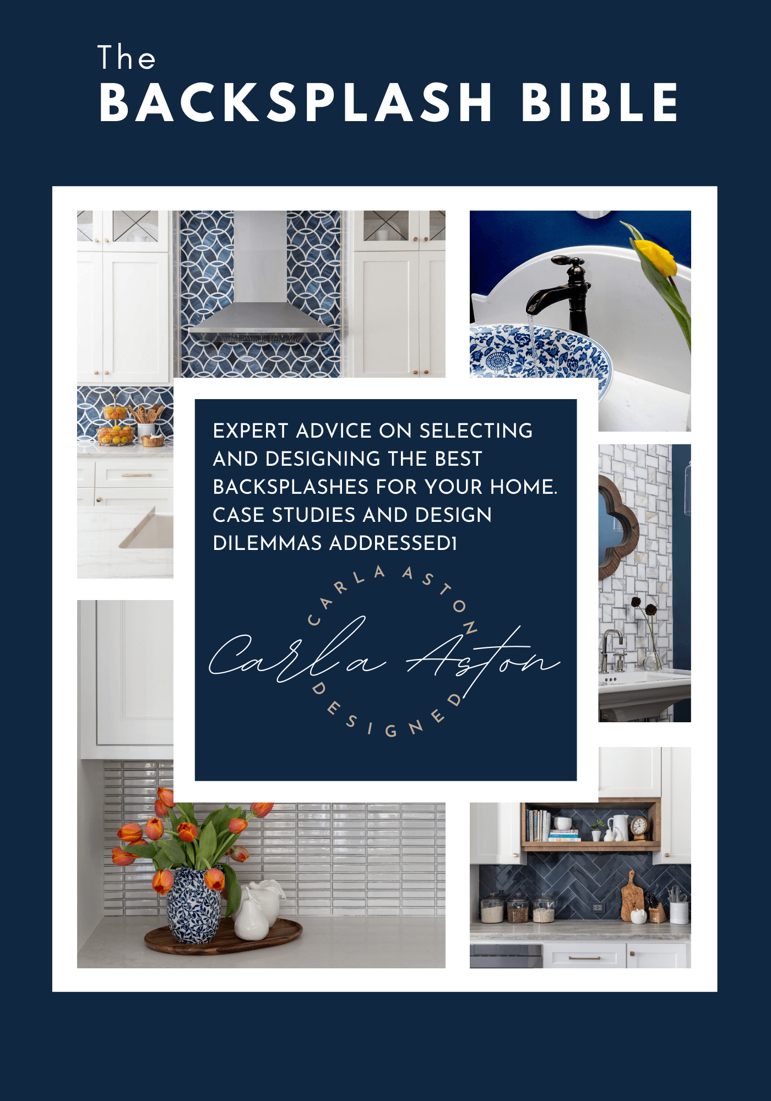I’ve got a couple of examples of a detail that you should watch out for when laying out a kitchen backsplash.
It’s that tendency for tile installers and contractors to go just beyond the upper cabinetry with the backsplash tile, to align the backsplash with the end of the countertop.
This installation was ripped out and the tile was installed properly.
(This blogpost has been updated and republished on 8/11/2021.)
Backsplash Tile installation (incorrect)
BTW, here’s the completed tile job (another view), after the modifications were made and tile was grouted. That Ann Sacks tile is soooo pretty! :-)
Tile backsplash to ceiling
Tendency by installers to align the backsplash with the countertop
You see, if both upper and lower cabinets line up (which they typically do), then the countertop will typically hang over the lower cabinet by 1 ½” for the edge.
So, when the installer goes to install the backsplash (especially if this is a flat edge), they will sometimes take the tile backsplash all the way over to the end of the counter. That will then cause the tile to go beyond the upper cabinet 1 ½”, just like it did in the photo above.
Here’s a photo that a blog reader sent me a few years ago. The end of the backsplash just went a little too far, not aligning with the upper cabinet and instead, aligning with the countertop edge.
Tile backsplash aligns with the countertop, not the upper cabinet and therefore, goes beyond on the wall. This is an unfinished look and not a great detail. | carlaaston.com
Tile backsplash gone too far - not aligning with the upper cabinet. The unfinished edge is unappealing and feels incomplete too. carlaaston.com
Sadly, I see a lot of this even in higher end kitchens. It’s really not a carefully thought out detail, unfortunately. You don’t want to spend all that money on a backplash and have it end like these examples above.
Below is an image of one of the details we provide in our drawings. We want to make sure this doesn’t happen. I pride myself in creating tidy, neat details; and having the backsplash run just beyond the upper cabinets would not be tidy and neat.
Cabinet align with backsplash-Kit Elev A
See how nice and tidy the end of this backsplash looks as it aligns with the upper cabinet?
Tile backsplash ending with upper cabinet, not going beyond the upper cabinet. carlaaston.com
When I walk into a new, freshly remodeled or built kitchen and see this, it makes me cringe:
Tile installation seen in a builder model home - the tile backsplash just hangs in mid-air, looking unfinished.
I’m sorry if you have this situation in your home!
I really am sorry, but I’m sharing this info so everyone can see how this should be properly done.
Okay, it’s not the end of the world, nor would I completely rip it out if I had a marble backsplash (well, I would...with a sledge hammer…but a normal person wouldn’t).
If you’re about to design your tile layout or hire someone to do it, go over this detail with them so they don’t install it like these photos above. :-)
NEED MORE HELP ON KITCHEN BACKSPLASH DESIGN?
Check out this downloadable pdf on backsplashes, available in my outlet shop.
I've written so many posts about backsplashes, including Designed in a Click reader Q and A example posts, that I can't keep track of what I've written.
So, I assembled them all here in this downloadable pdf for sale in my outlet. If you need a guide to help you make some decisions on your backsplash design, you should check it out.
Oh, and by the way...
Do you need some more guidance on various parts of remodeling or design?
I’ve got just the information you might find handy.
Bathroom Design Guide - Downloadable pdf with advice, tips and a checklist so that you don’t forget to think through everything you will need to design the bathroom of your dreams. | carlaaston.com
There are even more to choose from in my shop!




