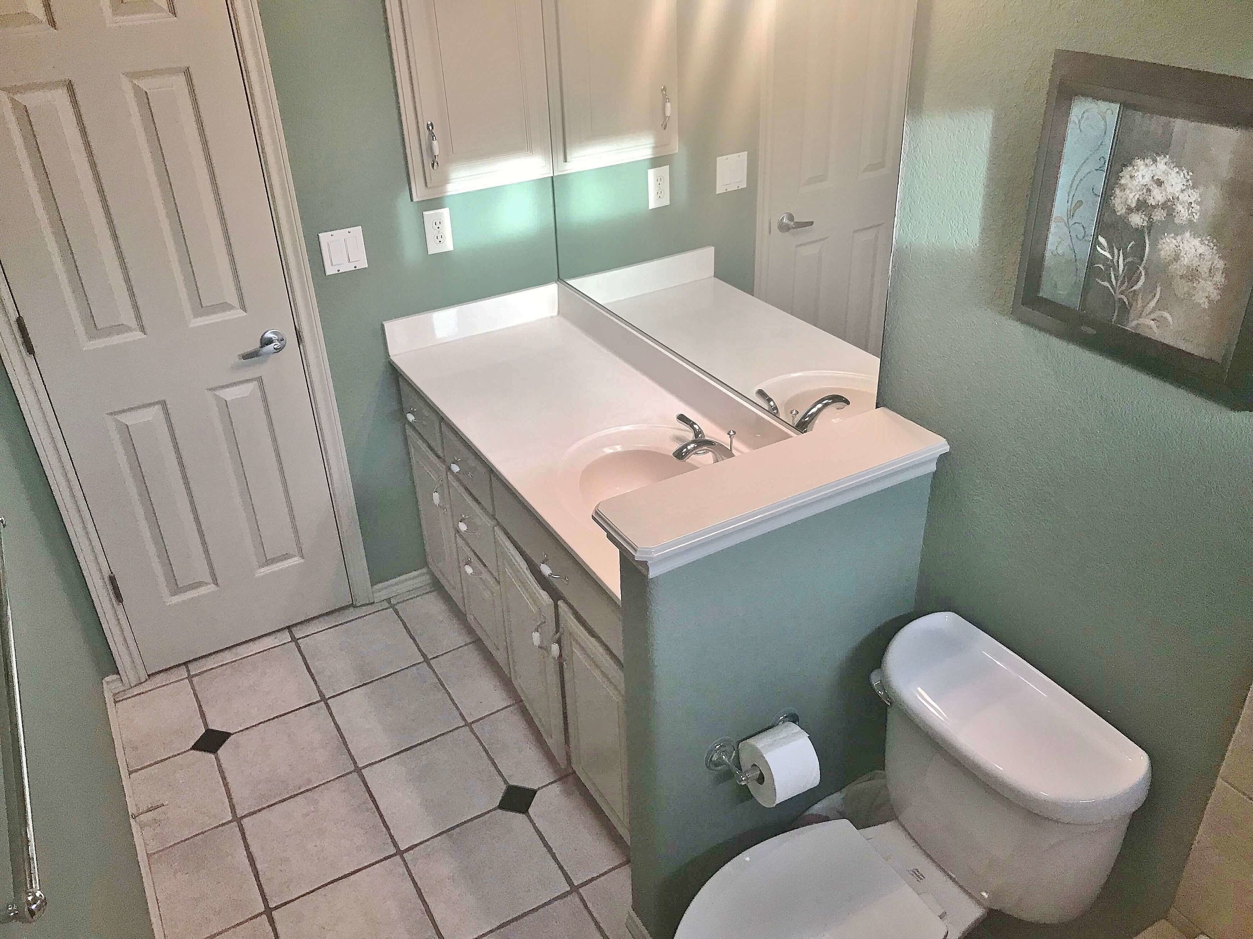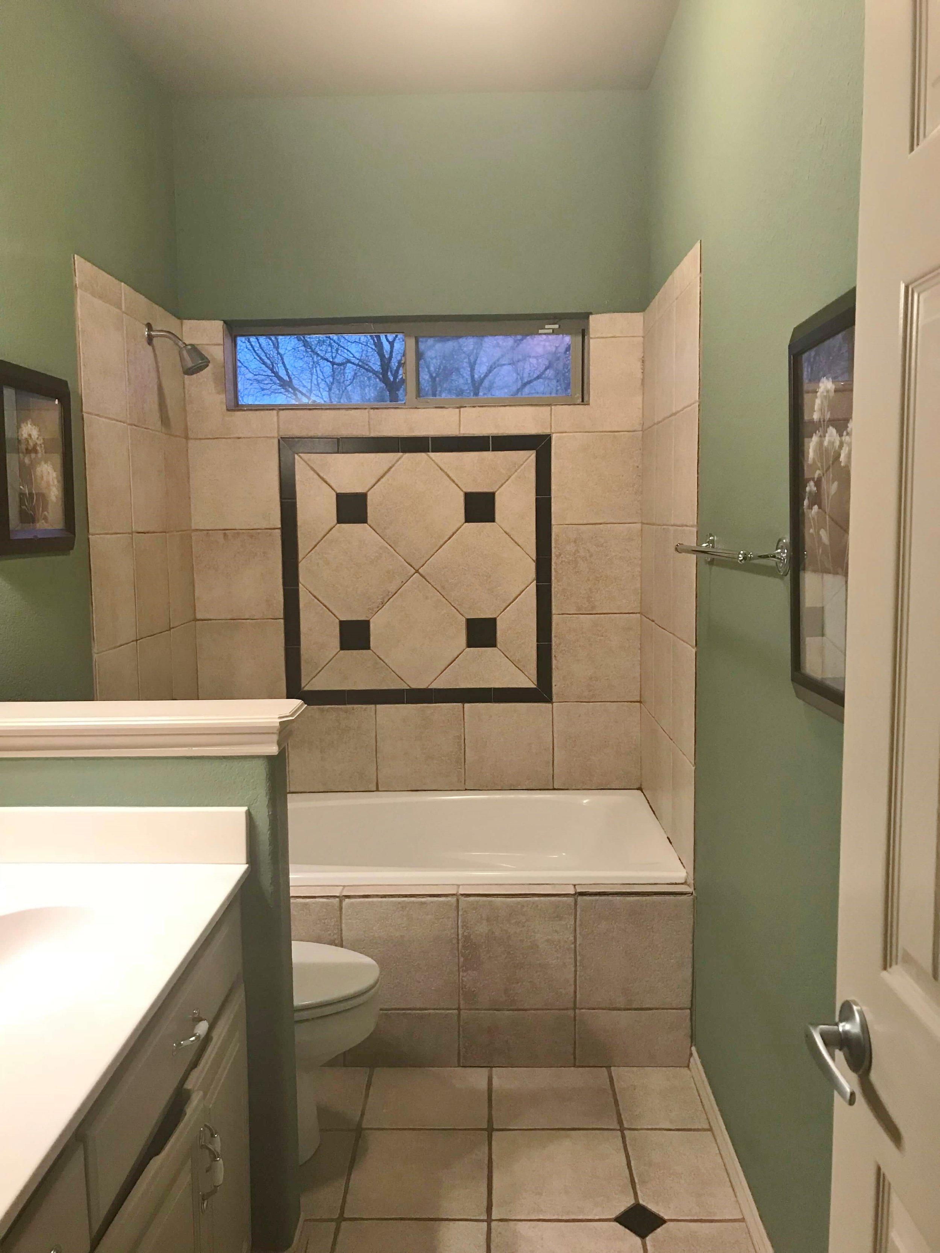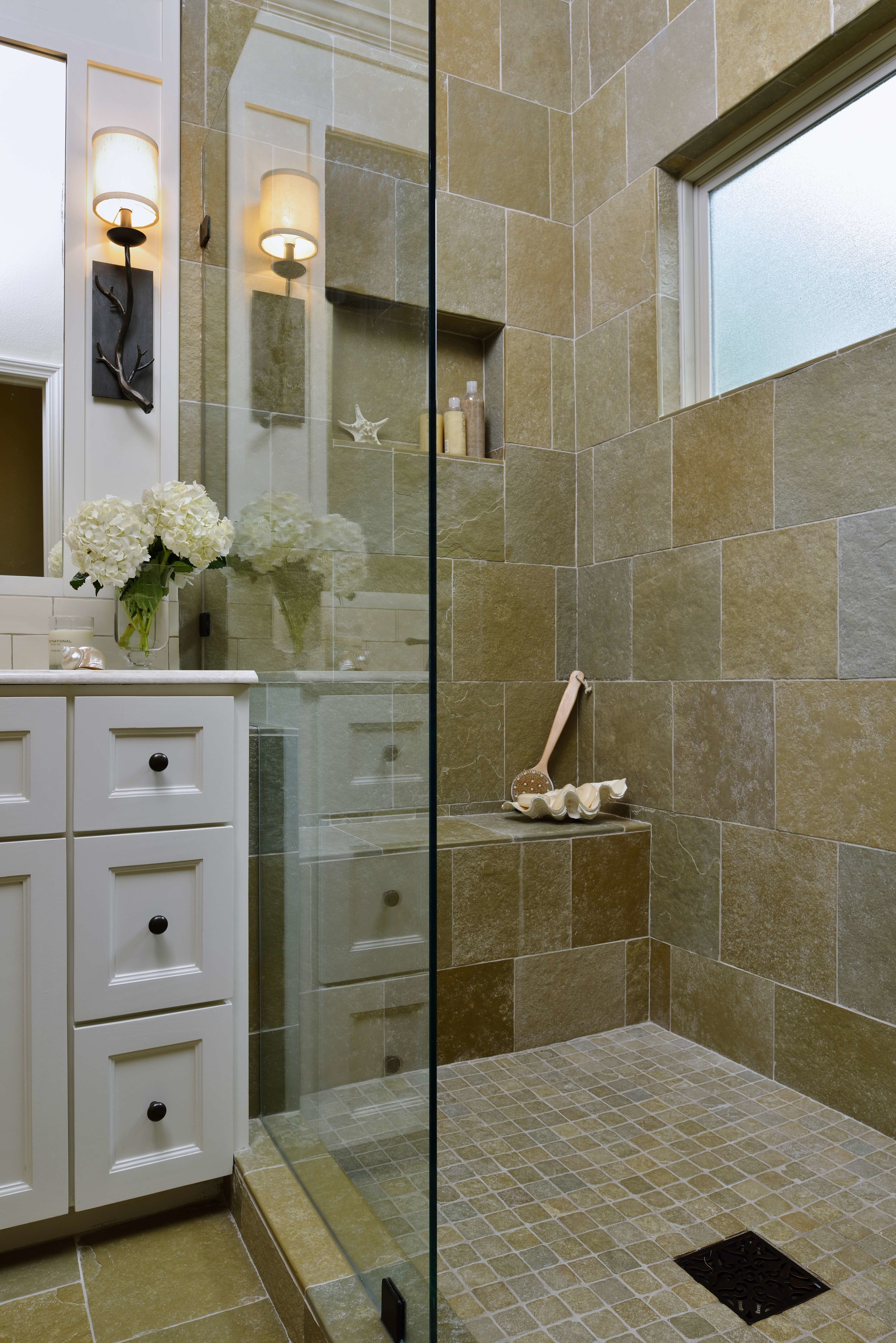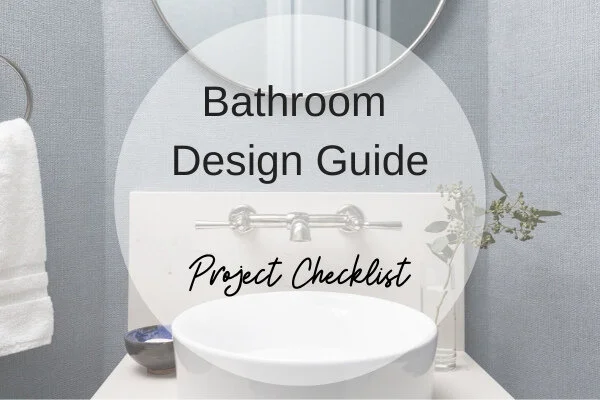Do you have a 5' x 10' standard bathroom you'd like to remodel at some point? You might want to check out some of these simple and straightforward ideas, below, to get it done fast.
This post contains some affiliate product links that render me a small percentage at no additional cost to you. These purchases help keep my blog running and I appreciate any purchases made through them. :-)
Bathroom Remodel Q&A
I recently had a reader reach out with some bathroom remodel questions in my Designed in a Click service. They had read my blogpost on how to update a space if you have lots of travertine tile that you can't rip out.
They had a travertine look tile on the floor and told me it would stay in the bathroom. They were planning on taking out the tub and building in a new shower stall in its place.
Here are the before pics.
Well, since the bathroom footprint was small, 5' x 10', and they were going to take out the tub and build in a nice shower stall in it's place, I suggested that they go ahead and redo the floor too. After all, with the shower at about 2.5' x 5' and the cabinet being 2' x 4', it's only about 30 more sf.
And the tile guy will be there anyway, the big job is really the shower.
They were also considering removing that short wall at the end of the vanity.
"Yes", I said. "Do that."
They also asked for a mirror selection.
I told them to center the light fixture above the vanity and then do something like this mirror. I love these tilt mirrors in bathrooms.
Lastly, I did a quick sketch, at their request, to show a type of tile I would use and how it would work in their space.
My guiding design inspiration here was this post I wrote about how to make a small bathroom look bigger. One of the big points I make in that post is that creating fewer transitions of materials can create more visual volume and open the space up tremendously.
That meant using the same type of tile on the floor that would be on the shower walls. I even went so far as to suggest they align the grout joints so that the space seems to go on.
A 12" x 24" porcelain tile would be a good option for them, if they were going for a more transitional style. There are a lot of products out there to choose from that are reasonably priced and they usually have a 2" x 2" companion tile mesh mount for the slope needed for the shower floor.
See how I used the same idea in this bathroom below, with the same tile on the floor, walls, and then the 2" x 2" on the shower floor?
You can check out more about this bathroom remodel, including the before and afters, at this link.
Or, they could do some pebble tile on the floor of the shower, still using the 12" x 24" tile on the main floor and walls, like I did in this project.
Painting the walls the same color as that tile will also make the space look less chopped up. I do love painting the base cabinet vanity in a dark color, so that there is some contrast in the room and it all doesn't become too monochromatic.
And here’s my handy Bathroom Design Guide I’m sharing here today. If you need some help planning your bathroom remodel, my project checklist can serve as your go-to source so you don’t leave anything out and can thoughtfully design the bathroom of your dreams!
Click Here >>>> Bathroom Design Guide








