I’ve had several bathroom design questions come up recently regarding where to place the mirror when your sink is off-center in the vanity cabinet.
I’ve seen these in several of my Designed in a Click email consultations, so I thought I’d share three examples with you today. These are all really good questions and I imagine can stump a lot of people.
Basically, my answer is to ignore the off-center sink and to use the vanity cabinet below, for your alignment. Take a look…..
9/2024 - This post was published a few years ago, but I’m adding an additional mirror situation in here at the bottom of this post as it exemplifies what I am discussing here. Take a look at these challenging design examples that people run into during construction.
Bathroom Mirror Placement Question #1
Here are two separate vanities with a shower in between. One of the vanities has a return on it, for a seated vanity on the left.
Luckily, the sink of the cabinet on the other side of the shower was in the same position basically, but even if that one was centered, I’d recommend the same mirror situation.
In this case, I’d do a bath light type of fixture, centered above the mirror. I prefer sconces typically, but that wouldn’t work so easily here.
Bathroom Mirror Placement Question #2
In this situation, the homeowner had the new sconces she wanted to use. She had built a return on her bathroom vanity to make an L shape, so the sink was off-centered.
A contractor had cut an extra hole in the paneling already and now she had to cover that up somehow as she saw this would look odd, especially with the paneling.
Bathroom remodel with paneling on the wall - where to put the mirror and sconces?
New cabinet and counter is in, but where to put the mirror so it doesn’t look awkward?
Not an ideal cabinet or mirror / sconce situation in this bathroom remodel.
I’m not really sure why you would do an L shape here, you are only reconfiguring the same cabinet space that was there before really.
Basically, you are creating a dead corner that is mostly unusable for storage and if you are using the sink, you’re standing in front of the drawers on the side, so you have to move to open them.
I’m guessing the reason is because it did add more counter space, but this isn’t really be an ideal scenario. If I were designing this from scratch, I’d try doing a ledge above the sink for added space to set things (there’s definitely depth in the room to add some inches there), and/or do a medicine cabinet on the side wall for more storage.
Not only that, but it’s not the most desirable view in there, looking at the end of the cabinet. A single cabinet, without the L, would make a much more pleasing vista.
Here’s what I shared for the mirror solution.
Bathroom Design Quick Tip - Where to place a mirror above a sink that is off-center in the cabinet.
It covers up the hole in the paneling and looks balanced.
You can get mirrors any size you want from picture framers, so finding the “right” mirror in size and finish is not really ever a problem.
Bathroom Mirror Placement Question #3
This situation came in as a question about the overall layout really. This homeowner wanted to remodel her bathroom before putting their house on the market and had read my post about not changing major plumbing locations to save cost.
She wanted to get rid of the tub for sure, but wanted to know what to locate on that back wall and then what to do with the window up there above the tub now.
Her shower and toilet are located around that corner, kind of tight, but moving those two ARE the expensive plumbing moves in a bathroom remodel, not necessarily sink plumbing, as it can be done in the wall. Toilets and shower/tub drains are the big expense to move really.
The existing sink vanity had only one sink, so really, since she was not opting to move the shower and toilet, doing a second vanity with it’s own sink would be nice on that wall at the end of the bathroom.
Here’s what I proposed.
This sink is not centered on this vanity in this situation either.
I suggested building a seated vanity cabinet under the window, to bridge the two cabinets and kind of make sense of that space. Taking out the tall linen cabinet would help the area at the toilet and shower, around the corner, not feel so tight too.
See how the big mirror looks good with the off-center sink? And with the light centered above, it works out nicely. I think it will make the bathroom feel much bigger and more inviting.
A small wall mounted adjustable mirror or lit mirror (so no need for extra lighting) over the seated vanity would feel less awkward on that window wall too.
An Extra Example - Bathroom Mirror Placement Question #4
From a more recent Q&A - This was a new build home and the homeowner was distraught when the builder installed the sink off-center. She had purchased a round mirror for this space and it obviously looked off.
Without moviong the sink, which would mean redoing the cabinet, the best way to deal with this is use this round mirror elsewhere and do a mirror that runs side to side in this space. You can do a mirrored outlet cover to disguise it and then do a small wood strip at the top so that it appears a little more finished than just a plain slab mirror.
Not such a quick tip!
I guess this wasn’t so quick, once I got through uploading these examples. :-)
I do think these illustrate the situation nicely. If you’re worried about your sink being off-center in your bathroom vanity, then I think you can see there is a solution. Do a bigger mirror that covers most of the base cabinet with lighting above the mirror.
And pin this image to Pinterest to save for later! Thank you!
Need more help with bathroom design?
I have my handy guide right here to help you think through what you will need to remember to select and design when you take on your own project.

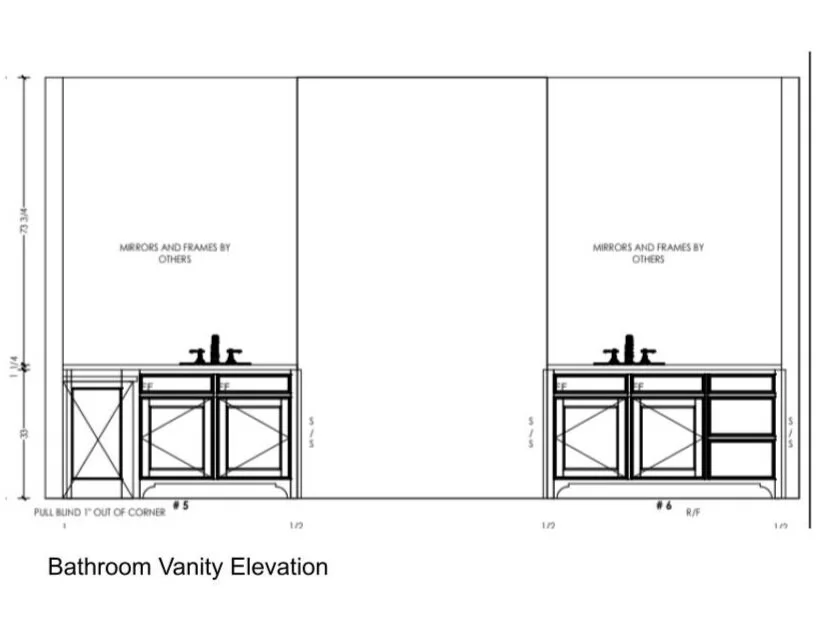
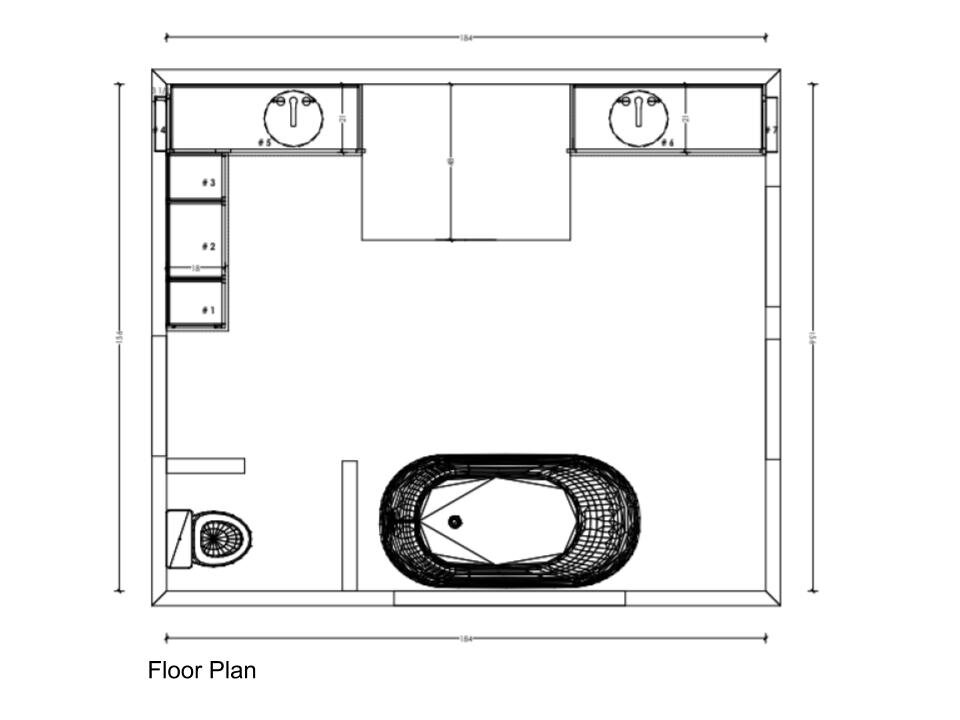





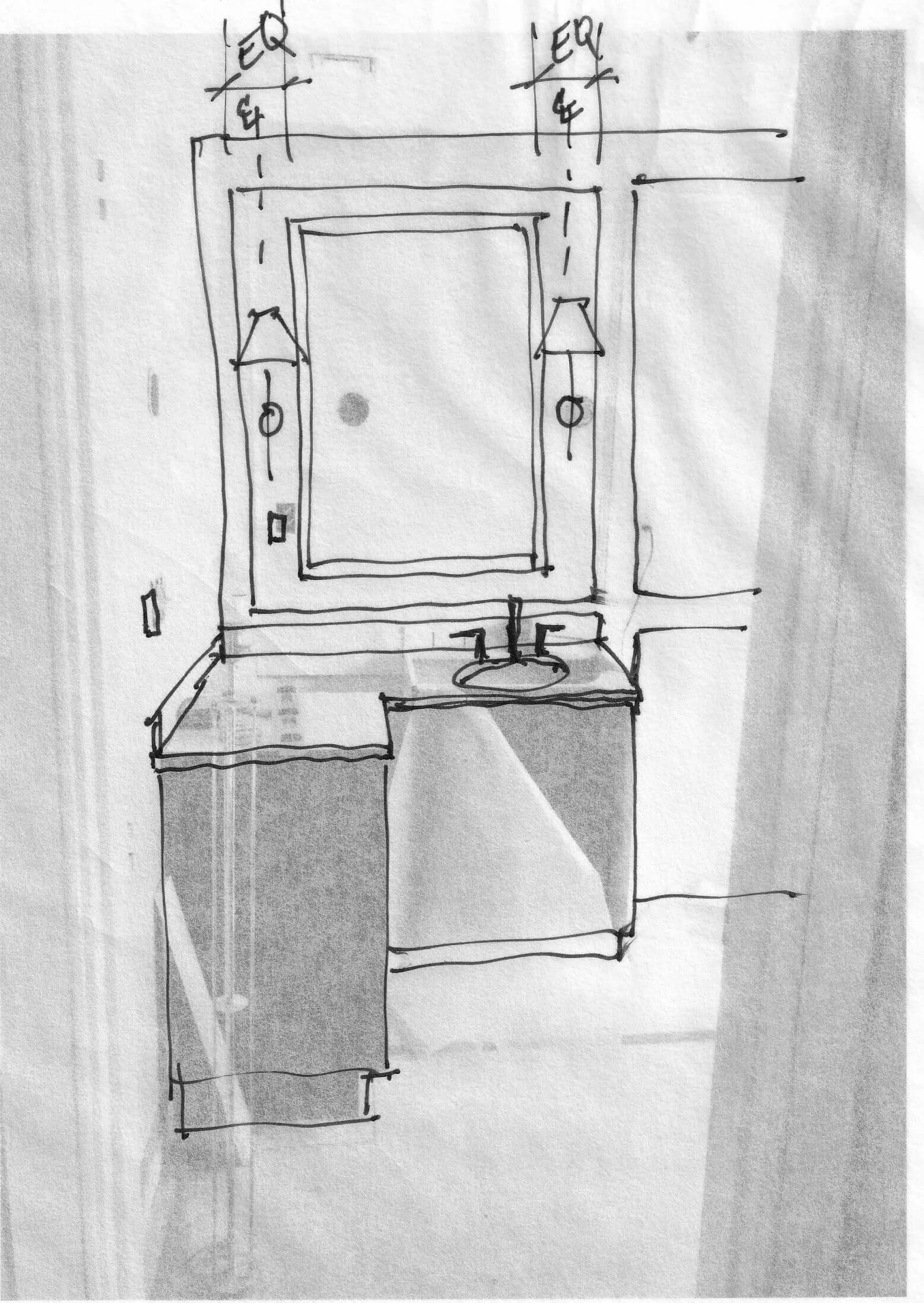




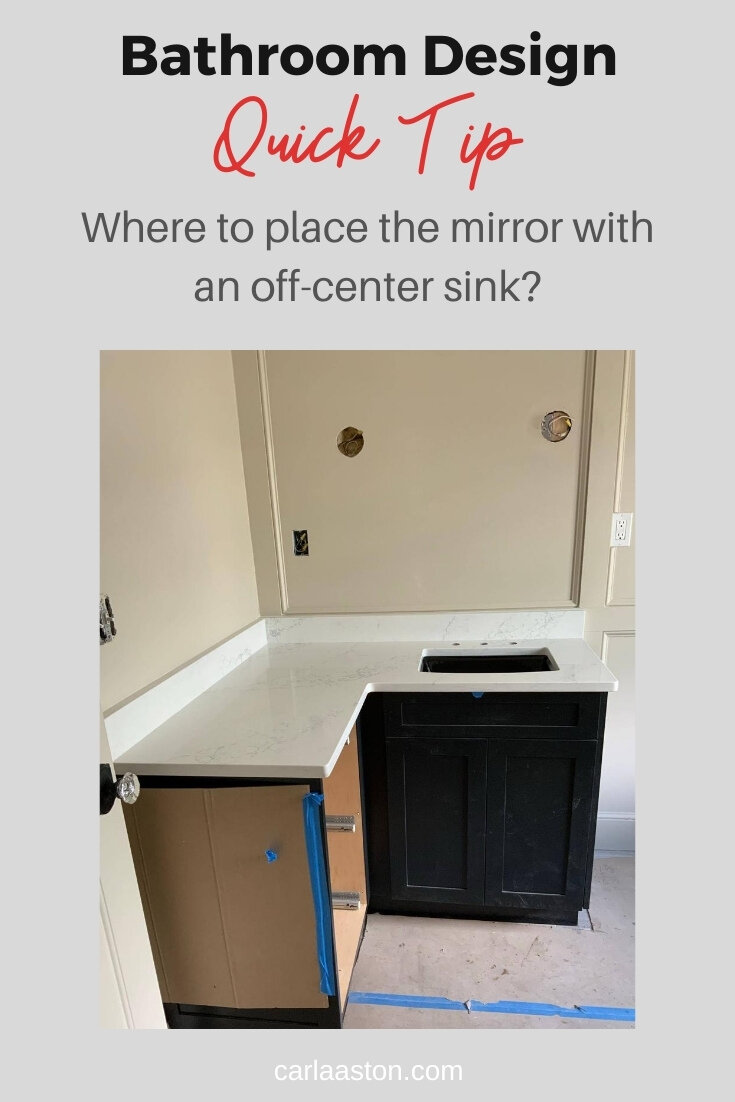
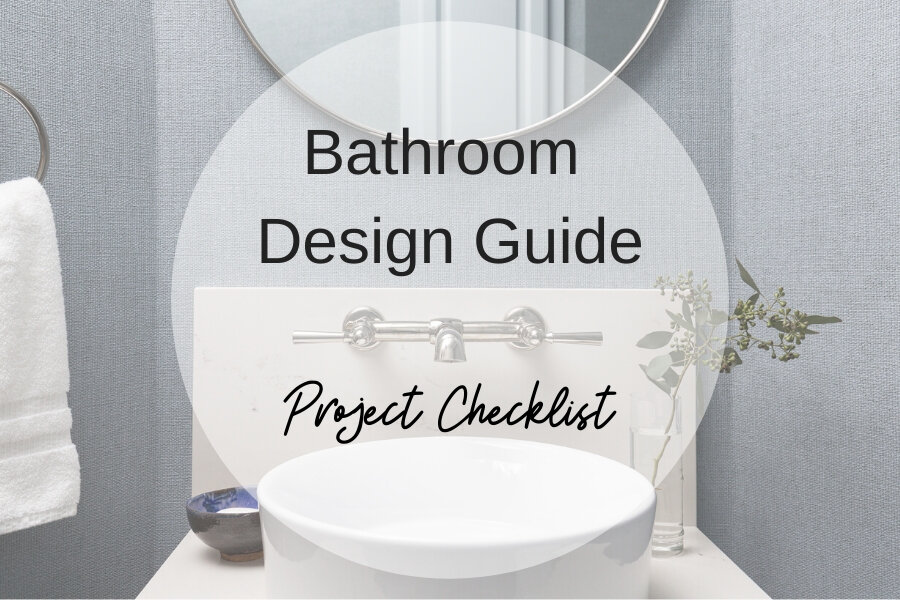

To some bath lovers, “free standing tubs” are fightin’ words. :-)
People get very opinionated about the difference between a free standing tub and one that is built in with a surround and a deck.