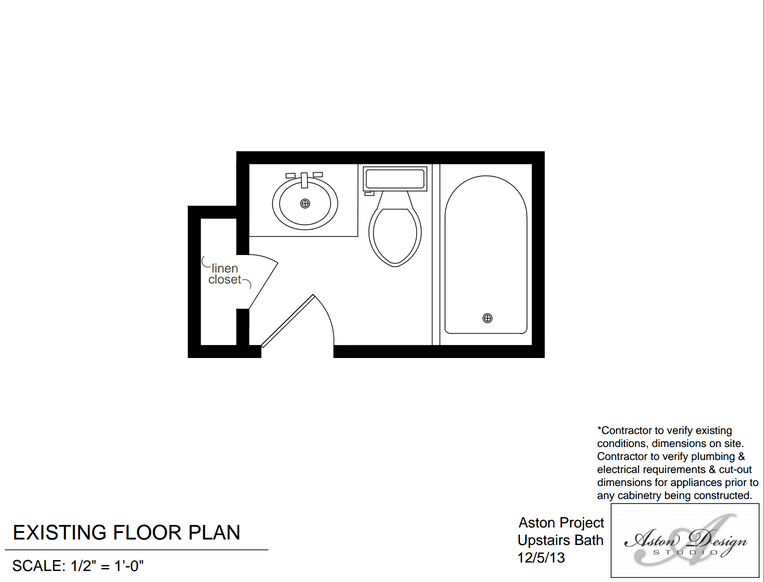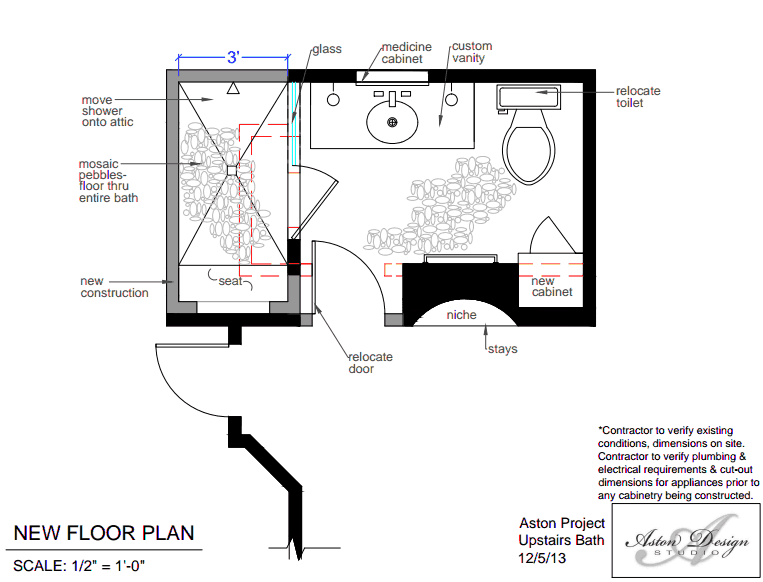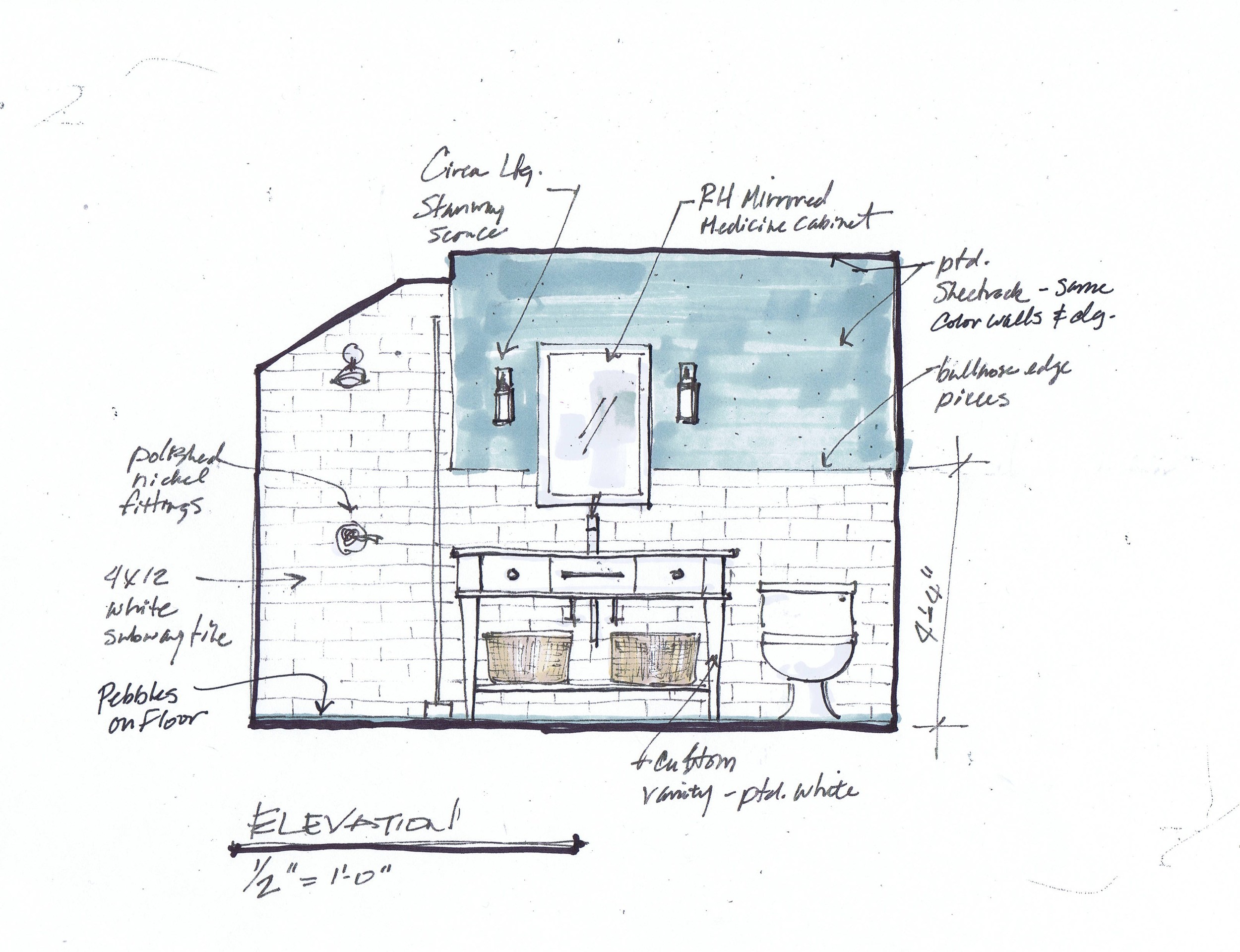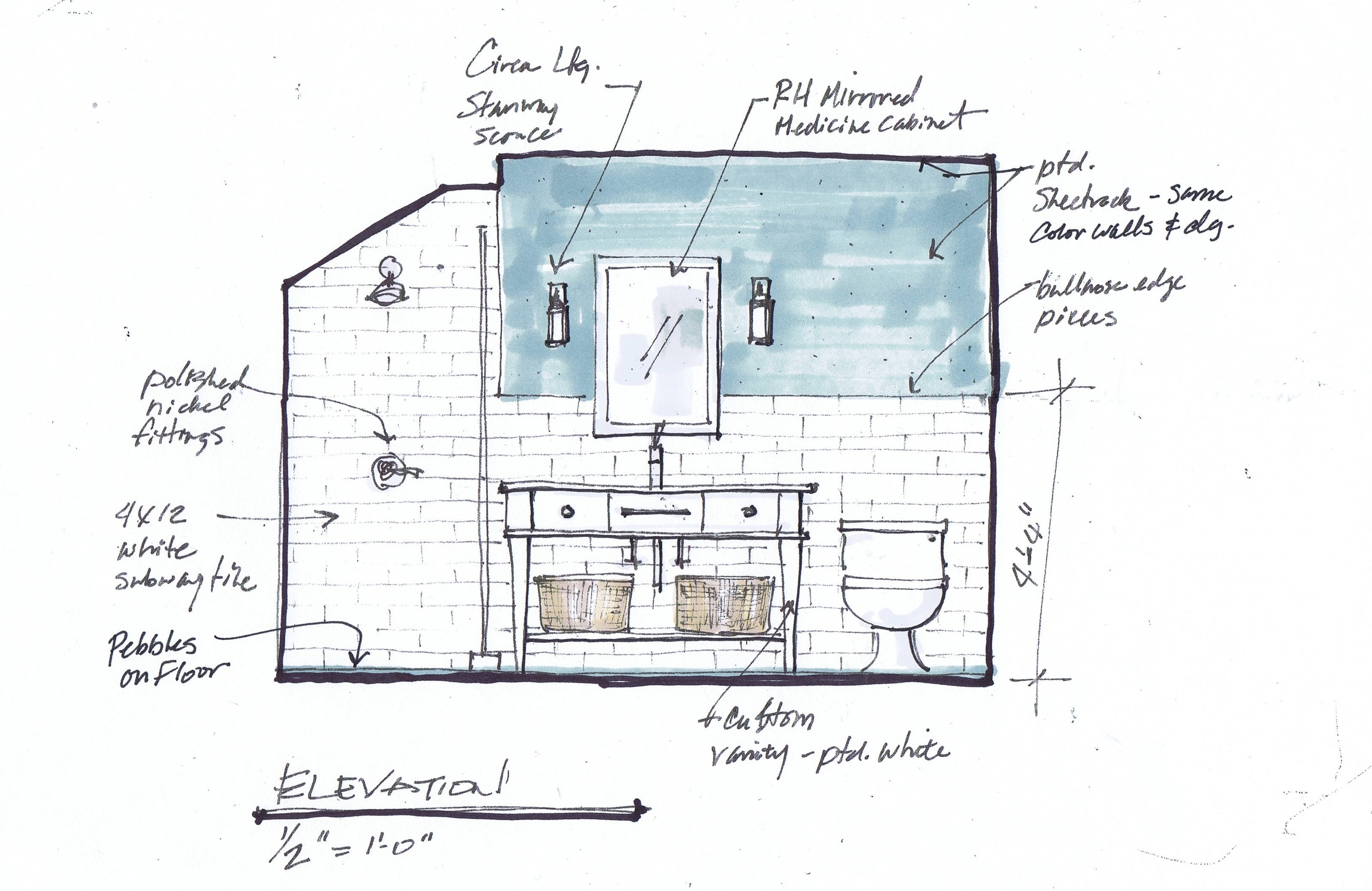Well, I kind of went sneaky on this one.
I’ve had this planned out for a year now, but have never had any time available to do my own stuff. (Know how that feels? Yeah, I see you nodding your head up and down ;-)
However, if you read about this remodel I did on my master bath several years ago, you’d know that my husband and I don’t always see eye to eye when it comes to spending money on the house. :-/
Of course, I see all the possibilities and want to go big with everything. He, on the other hand, is quite the opposite. If it ain’t broke don’t fix it. And if it does have to be fixed, do it as cheaply as possible. He can't grasp why I want to invest time and money into an area of the house that's upstairs, a place my daughter visits only when she comes back home from college, and my son never sees during those rare times he comes home to eat a home cooked meal.
And I get it. I know. I understand.
But, I just can’t help myself. This is what I do!
And it would make such a great blogpost! :-)
Although we discussed redoing this bathroom, with it’s broken toilet, leaking faucet, discolored vinyl floor, swollen baseboards, and general overall cheapness, he didn’t quite get that I was planning something BIGGER.
So, while he was out of town for a week on business... I had the bathroom ripped out. :-)
Like completely. Down to the studs. Into the attic! And right before Thanksgiving!
Because that’s exactly where I wanted to go with this bathroom: into the attic. :-)
(Haha, I keep feeling the need to put smiley faces at the end of each sentence, like I know I’ve been bad!)
As is the case with most upstairs bathrooms, this one is tiny!
Like you can hardly turn around in there. So, because it backs up to the attic -- the attic with all that lovely space just going on and on -- I thought I might take advantage of it and expand. :-)
See the floor plan and my sketches below:




No one has ever used the tub up here, so it’s high time I take it out and put in a big shower! I moved the toilet next to the wall where the tub used to be and moved the new shower into the attic. That allowed space for a wide vanity and a nice little vertical linen cabinet to be built into some dead space found in the wall.
The space I’m putting the shower was previously a very shallow linen closet located behind the door that we all forgot was even there. Pretty useless, huh? ►
◀ I moved the existing door back to flush out with the wall in the hallway. That door swung into the room and ate up valuable space.
I also got rid of some of the things that were soooo annoying: like the huge head knocker cabinet that ate up space in the room: the useless tiny drawers in the vanity (no one ever put anything in there); and the teeny-tiny medicine cabinet that never could hold anything taller than a pill bottle (again, useless).
I also hate it when there’s an 8’ ceiling and the tile stops 1’ short at the shower. Let’s chop up a short space even more, shall we!
Then, of course, we had to take care of the problems: the swollen baseboards, the discolored floor, and leaky fixtures.
Tiffany's gift box
Care to see my some more of what the new space will look like?
Well, it was inspired by this:
Tiffany's famous gift box ►
I can't say it's mine - although I wish I could. My daughter had a boyfriend who shopped there. It actually kind of suits her.
...Well, when she’s not being a hippie.
We’re going all spa-like, coastal and Tiffany blue, with some large scaled subway tile, turquoise pebbles, polished nickel fixtures, gleaming white plumbing and cabinetry, and, of course, the perfect paint.
This bathroom is going to be fun, isn’t it ;-)
And the man of the house wasn’t too mad; because, at least, there’s progress. :-))))))









