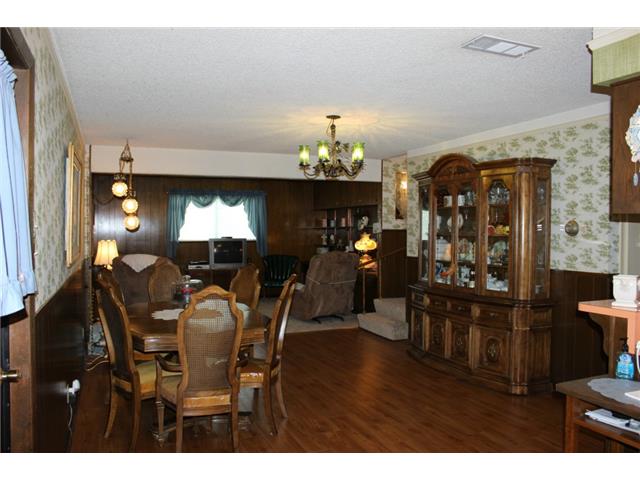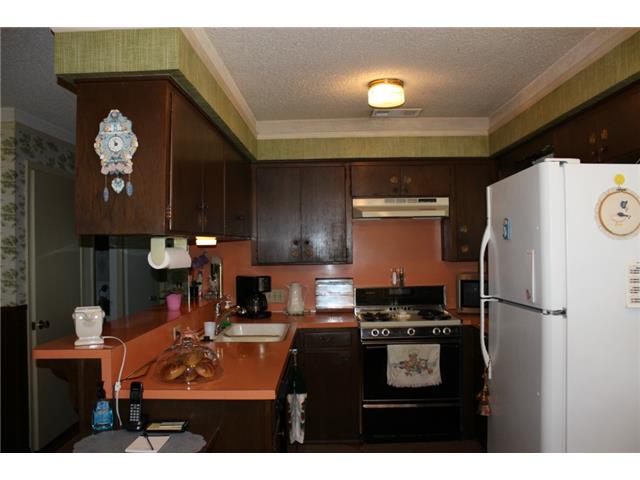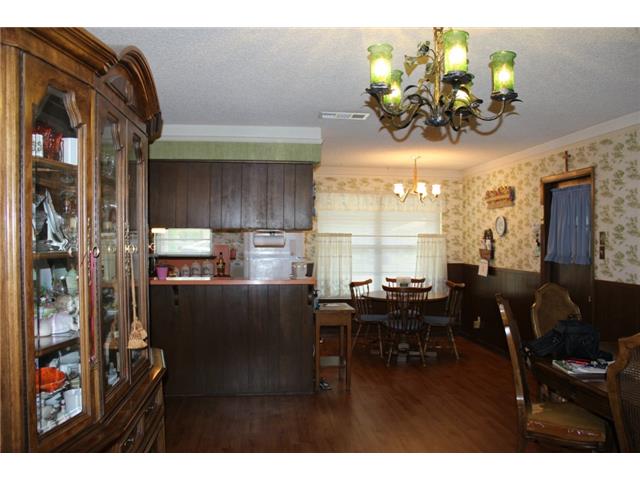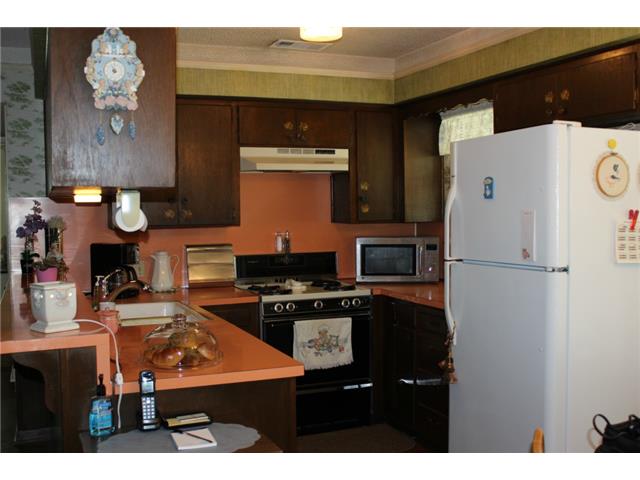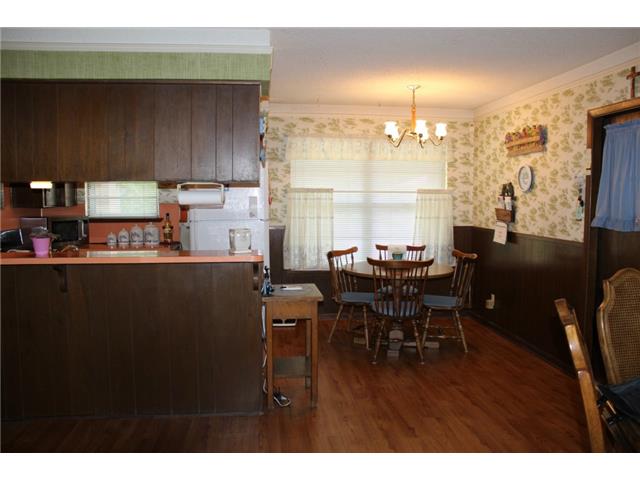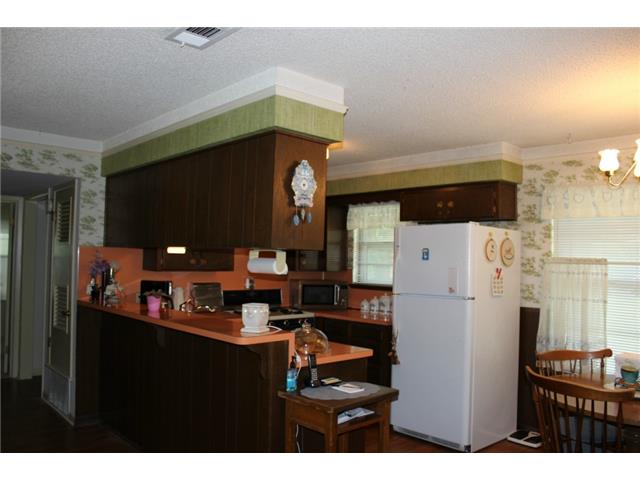I first met Matt Tsang when he contacted me with some questions via email about the business of design.
Matt is a young designer with a budding design business who had read some of my biz articles and wanted to discuss some things with a fellow designer. He is in the Austin, Texas area (which isn't too far away from me) so on a visit to Houston he stopped by my studio where we spent about an hour talking about business and projects in general. I found an instant connection with him; he was so polite and appreciative. He even left me with a lovely scented candle as a gift, along with a nice note thanking me for my time. :-)
Since then, he has shared with me his own remodel images of the first home he's ever bought. And I’m so impressed with his work and thoughtful attention to detail that I can't help but want to share them with you, my fellow design lovers. I'm certain you’ll enjoy his stories about how his project unfolded as much as I did.
An Interview w/ Designer Matt Tsang
Carla: I love to see designers do their own spaces and most of us just can't resist a reno. What prompted you to buy this property and give it such a major makeover? What were your goals from the start?
Matt: I never shy away from a challenge, so when it came time for me to purchase my first home, I knew I wanted to invest in a property that I could transform and make my own. Sometimes it’s just a gut feeling, and when I walked into the home for the first time, I knew this was the one!
GOALS:
Bring in a lot of natural light! The house was very dark and felt congested. I wanted the space to open and airy.
Create a good balance of clean lines and modern finishes
Make the open concept, kitchen/dining/living an optimal entertaining space
Carla: As a designer, was it hard to come up with your final design decisions or the style you wanted to convey here? Did you have this design concept in mind or did the property itself direct the design somewhat?
Matt: I’ve found that the way my mind works, I can allow the design to ebb and flow to meet the needs of the space. In this case, I was working with a budget and time constraint. So as challenges came up, my design would organically change to fit those needs.
Something I did keep in mind was using the idea "contrast to complement". I achieved that with darker and lighter tones of wood // stainless steel and brass/copper // black cabinets and white countertops.
Carla: I usually see homeowners splurge on some items and save on others. We all have our different priorities. Where were your splurges and saves?
Matt: My splurges were all new windows, lighting, and appliances in the kitchen. The windows and lighting were key to my initial goal of creating an open and airy space, which is why I wanted to make sure I got those elements right.
I was able to save quite a bit on flooring, paint and cabinets.
Carla: What were some of your biggest learning experiences in the process? Your top 3 biggest takeaways?
Matt: Working with a good General Contractor makes the process seamless. It was a challenge for me to balance being both the designer and the GC, so if possible, bringing someone in to assume that role for you is ideal!
Keep a close eye on your budget and expenses. With renovations and expansions, things are quick to get out of hand, especially when you are dealing with a rehab of an older home. You never know what’s lurking behind the walls, so always plan for contingencies.
Don’t be afraid to take a risk. The results will surprise you and if not, then you’ve learned a little bit more about yourself!
Carla: Lastly, do you have any new projects you're working on now that you'd like to share, remodels or otherwise? What's on the boards in your studio?
Matt: At M. Walter Design, I’m currently working on a residential 2nd story expansion. It will have a new great room, guest room and bath.
I’m also designing a 33,000 sq ft. building for a church/non-profit. We are hoping to break ground in the coming months and I’m most excited to work on the general feel for the space as well as designing the coffee bar and bathrooms.
Thank you, Matt, for inviting us into your beautiful new home!
But before you go, I've got one more question I'm dying to ask:
Would you mind if we toured around the place a bit more?
(I knew you wouldn't mind. ;-)
You heard the man — scroll down to see more after shots of Matt's remarkable reno!
DESIGNED!



