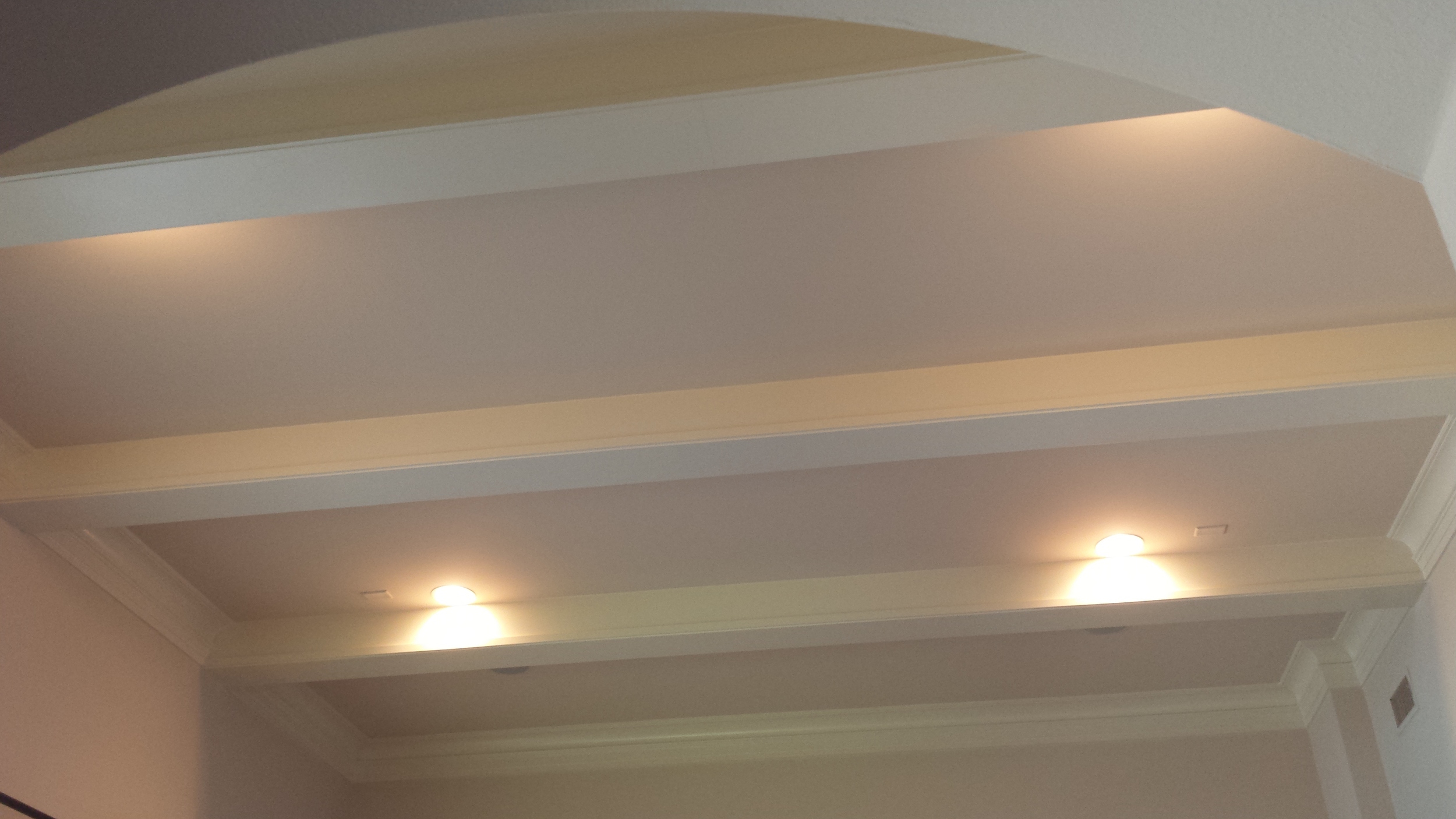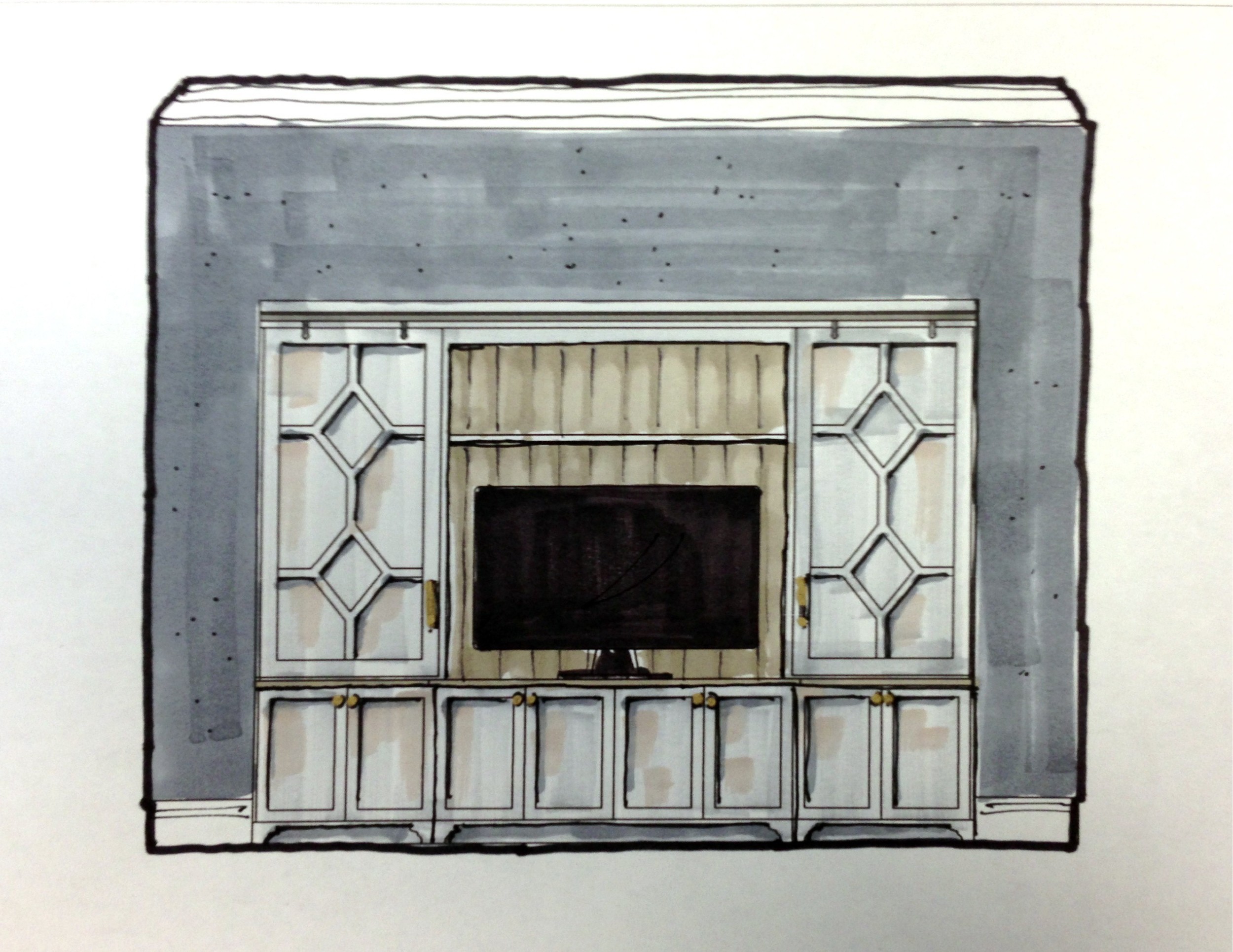Occasionally we're asked for things to be fast-tracked / done quickly.
I’m not talking about just pushing a job through with the same amount of work and customization that we normally do, condensed into a tight time frame. (I don’t do that without a huge premium and custom takes time.) I’m talking about buying furniture off the floor, as is, and coordinating the room installation in a matter of a few weeks with items we can get right now.
It’s really not all that simple. Sure, anything is possible, but you’re going to have fewer choices, and things will cost more because of that. You can’t really do custom ordering simply because of time, so things have to purchased off the showroom floors and products will just cost what they cost on the floor.
With remodeling or construction work, it’s really up to the contractor, not us. And, really, unless you are paying them a huge premium, they don’t like to be pushed.
However, with furniture, shopping for a fast track project can be done. And when we get one, it’s exciting! :-)
Although customization is a major part of every designer’s business (that’s really why most people come to a designer after all), every designer loves the chance to just go shop and fill a room with what’s available right now. Immediate gratification is fabulous, especially for us. We’re so used to the planning and processes of design that stepping out of the box and doing something a bit differently is a nice change.
Here's the floor plan we used. Click to enlarge.
We just worked on such a project.
It was a family room that needed to be furnished for an event that was coming up. We put it all together in a matter of weeks and I think it turned out beautifully.
It was a large room with 14’ ceilings; one that had a nice view out the window to the garden and a large niche that will house the built-in/entertainment center (after the holidays). No contractor could have built that out the way I’ve designed it in the amount of time we had to work with. There was also a fireplace existing behind that angled wall that we will tear into to expose, but again, not for the first phase. And, yes, that was a little bit backwards. It’s best to do construction and dusty work first, but sometimes you just have to bend the rules a bit and make things happen the best way you can (when it’s worth it).
In phase one, we furnished the room and did some basic painting of the walls and ceiling. We also added some can lights and repositioned the existing ones in the ceiling so that they are centered in the bays, instead of smacked up next to the beams (an obvious misstep by a former owner). I wanted these homeowners to feel like something major had happened in there and the dark gray paint color I selected warmed up the space and made a big impact now.
We laid out the room to sort of celebrate the size and open feeling it has. We spread out the seating arrangement so lots of people could be seated, the room would feel large and inviting, and the “future” fireplace would be the premier feature of the room’s layout.
Inspiration from client's idea book
When I received the homeowner’s idea books, I found beige, beige, and more beige. Neutrals were big for them, and soft, comfortable, beautiful seating with light upholstery were key. Nothing too dark or heavy was desired.
I decided to head in the direction of a neutral color scheme of white, beige, silvery grey, and maybe a little champagne too. (Yes, you can mix beige and grey!) I wanted to bring in some coolness to the palette to make it very current and long-lasting, and I knew that would give us even more options for shopping. The style I was going for was rustic chic with a touch of glamour: some weathered, white-washed finishes with a little feminine bling thrown in to elevate that style and give it some polish.
Although I’m not a huge fan of sectional sofas (because I think they are limiting to most people and sometimes tend to chop up a room) in this case I was first and foremost looking for a sectional. I felt it would give us a relaxed vibe, would anchor the room, and — with all the other seating options we could employ because of the size of the room — I knew that it wouldn’t be a limiting factor.
This was the biggest challenge: finding a sectional in the right fabric, in the right size, handed on the right side — and available off the floor!
Lucky for me, I found it. A gorgeous, large, quilted taupe leather sofa with some nailhead trim:
Now that we had this piece, the rest of the room would be easier to fill out.
For the rug, I settled on a gorgeous Stark carpet that we had made to fit. We needed to chop off that corner where the fireplace will be down at the end of the room. You don’t want to do that with an expensive rug, it just looks odd. I had been dying to use this antelope pattern for years, and the grey color, as well as the overall organic, random pattern was perfect. It will hide everything, wears well, and the overall color perfectly mixed our palette of light neutrals and silvery grey. Plus, it was able to be made in any size, to our specifications, and with a corner lopped off too.
This is the item I was holding my breath for most. We were hoping it would be done for the event. The product was in stock, it just had to be made, delivered and installed. Our fingers were crossed! ...And we got it! ;-)
Next, I found this coffee table. It was such a great mix of our palette, with a grey limestone top and the chunky, grey-wash, rustic wood base. It fit perfectly into our sectional sofa. :-)
This sofa table below was intended to slip behind the sofa for that gorgeous rustic, grey lamp (w/the polished look of the acrylic base), and some cool accessories. I love the herringbone top — it’s a simple piece that won’t really be seen, except for the top. However, we used an existing chest there for now, and this piece was placed on the angled wall where the fireplace will go. Sort of a temporary fix, but with a future purpose in mind.
This whitewashed wood table, below, anchored the other end of the sofa with a tall lamp that has a touch of metallic sheen. (Just adding a little bling.)
We found this gorgeous, unique wing chair that gave some height for the corner of the room. We’ll be making a beautiful little lumbar pillow in a grey linen patterned fabric to add some detail, soon to come. I was so happy to have this more modern version of a wing chair. It fit the style I was going for to a “T”.
These beauties were placed beside the wing chair. I’m loving the quatrefoil here.
These two lounge chairs made for a comfy corner with a round table inserted in between them. We’ll be doing a custom ottoman in a patterned fabric with new pillows for these chairs in phase 2. I was so happy I got them to match because finding larger, comfy pairs of lounge chairs off-the-floor can be quite challenging.
We were able to beg a favor from one of our workrooms for some gorgeous custom pillows done in beige and grey fabrics with beautiful trim. They beautifully completed that sofa, and we were so glad to be able to pull a favor from our workroom for this job.
The built-in (phase II) incorporated our two-tone palette with a weathered, bleached paneled wood look for the back wall and countertop and a painted grey look in a distressed faux finish on all the rest. We’ll have some sliding barn doors with an onlay design that will slide back and forth to cover the tv when desired.
SKETCHES: Sliding barn doors
To round out the envelope of the space, we will be doing drapery panels in a subtle tone-on-tone fabric, along with a bit of a sheen that will celebrate the height of this glorious room as it takes your eye to the ceiling. A large-scale tone-on-tone pattern will be repeated in a painted effect on the ceiling, wrapping the large expanses of wall and ceiling in subtle variation and depth. (Also to be done in phase II, when we have a bit more time.)
In this phase, we reused some of the homeowner’s existing consoles to emulate an entertainment center in the niche. We needed something there below the tv; and because the consoles have a dark finish, they blended into the dark walls and didn’t really call much attention to themselves. (Well, sort of. :-)
All in all...
Everything shaped up quite nicely! I couldn’t be more pleased with our end results. We made a big impact as we created a more finished look in the style they wanted just in time for their deadline and for the holidays.
AFTERS
A Classy Living Room Designed In A Jif!
PROJECT DESIGNER: Carla Aston








