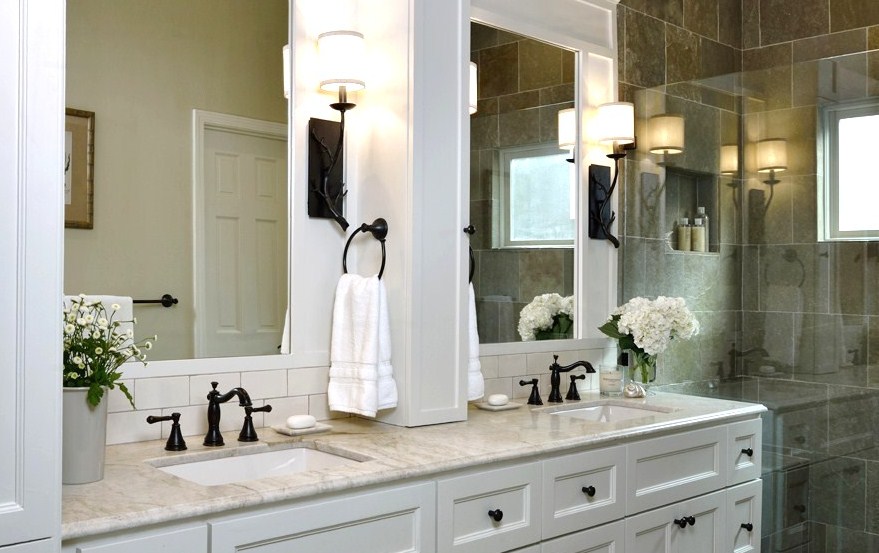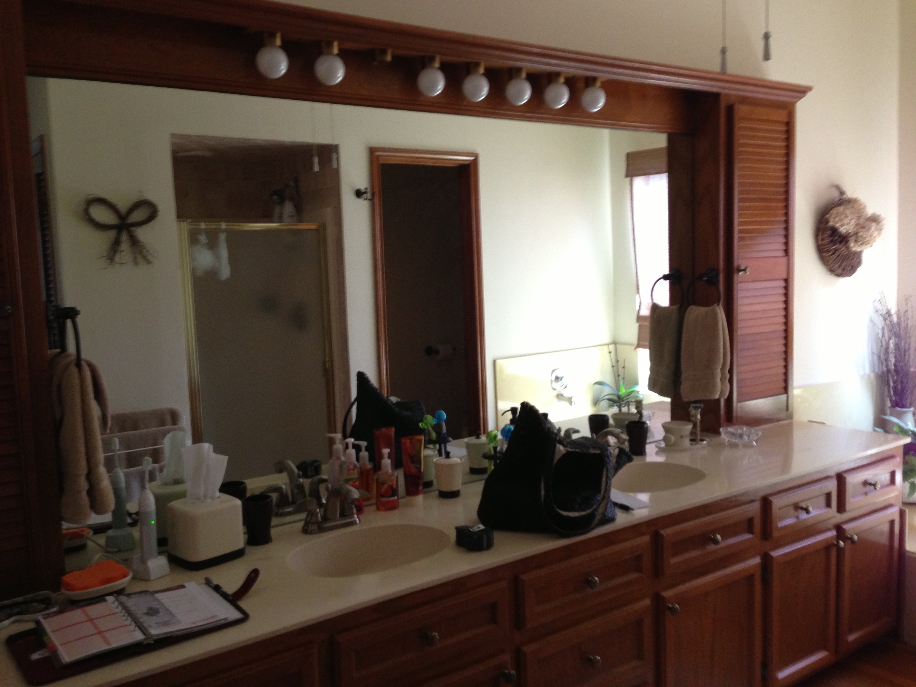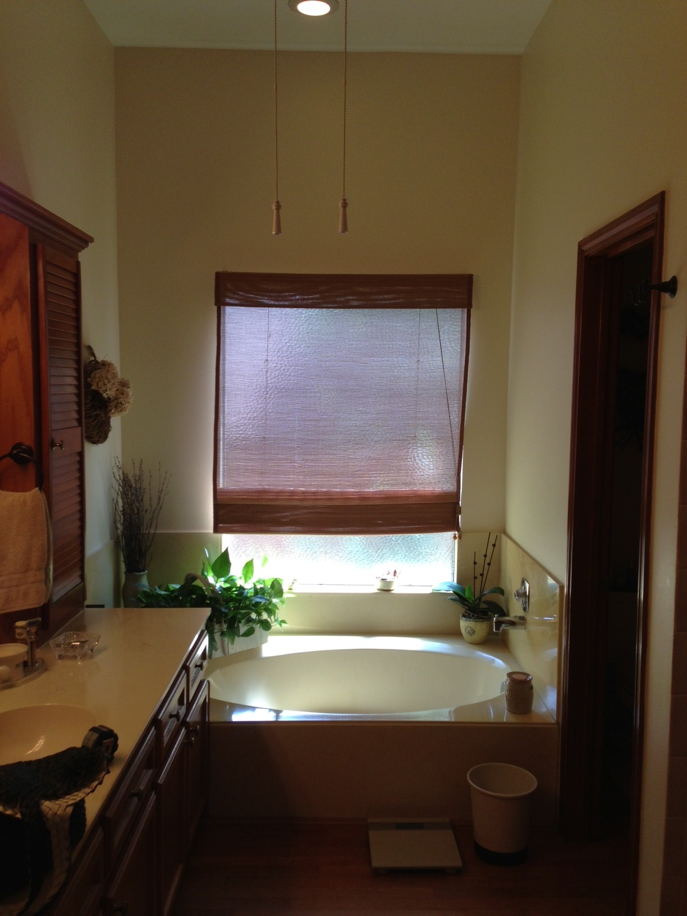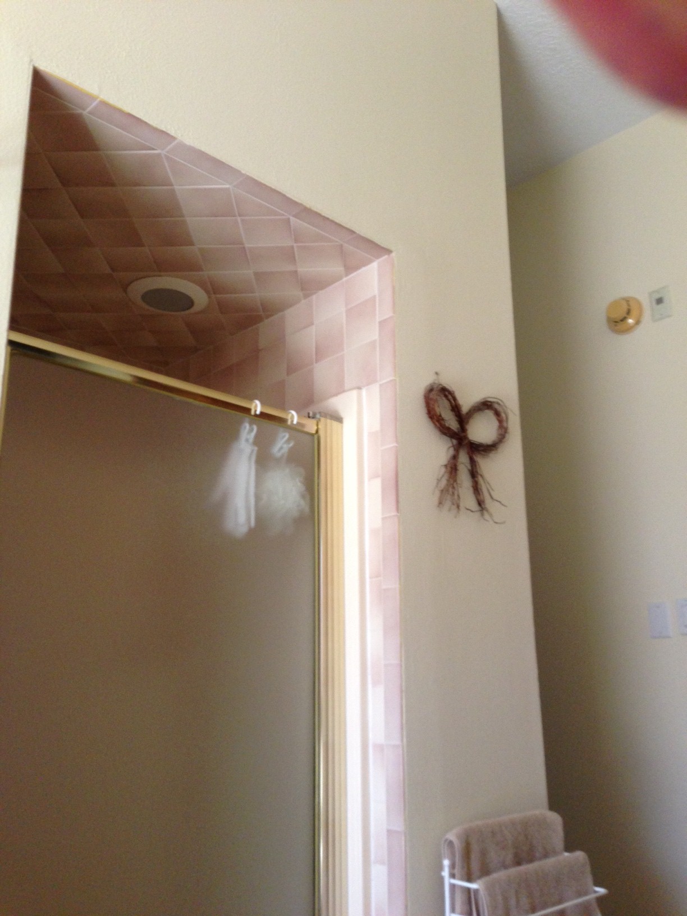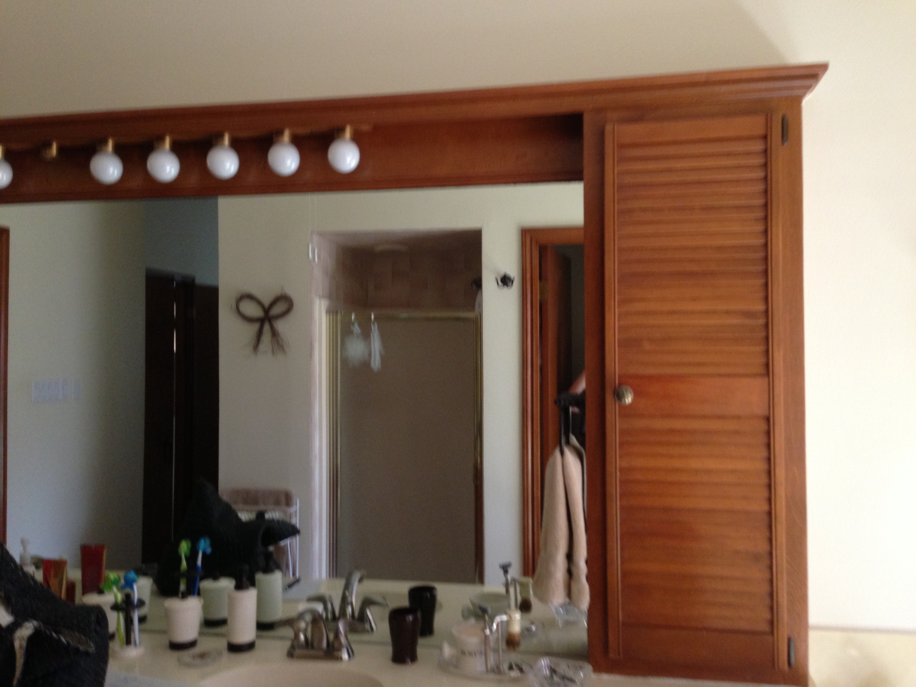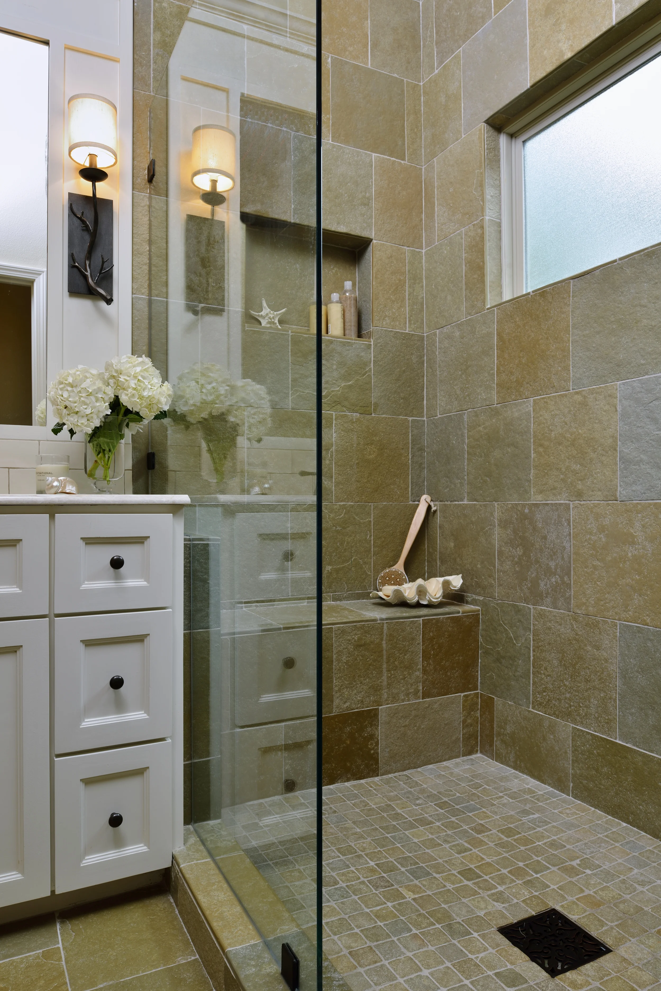Finally! A peek at one of our recently completed projects:
A master bath remodel we completed just before Christmas.
This bathroom had a tiny, enclosed shower; a tub that was, pretty much, unused; old cabinetry; and dated finishes. The time had come to revamp it into a lovely, light, garden-inspired bathroom.
BEFORE
How I designed it:
We moved the shower to the tub’s former location: under the window. This enabled us to incorporate that space into the master closet (extra space is always needed in a master closet), ultimately allowing my client to be able to have a much more luxurious shower.
FLOOR PLAN
Click to enlarge full-screen
AFTER:
So the space wouldn’t seem so short, the cabinetry was made light, bright, and taller. After all, we wanted to experience the space where there actually was some, not visually cut it off.
AFTER:
The homeowner loved the look of a white marble, and we were lucky enough to find this remnant piece of Taj Mahal quartzite. It’s more durable, and those warm veins beautifully complement the slate floor.
BEFORE AND AFTER: Garden inspired master bath gets a makeover | Interior Designer: Carla Aston | Photographer: Miro Dvorscak #bathroomideas #bathroomremodel
AFTER:
Slate tile floor
And speaking of the slate... I love the warm color and variation of this product: Avalon, from Thorntree in Houston. It provided the perfect texture on the floor and reminds me of rock that’s been worn down by years constantly rushing water. Hmm… Doesn’t that sound “garden-inspired” to you? It does me. ;-)
BEFORE AND AFTER: Garden inspired master bath gets a makeover | Interior Designer: Carla Aston | Photographer: Miro Dvorscak #bathroomideas #bathroomremodel
AFTER:
After adding our light fixtures and cabinet hardware, that natural, light, buoyant ambience is achieved. It’s their rugged touches that make this bathroom so easy to maintain, and a beauty to behold.
BEFORE AND AFTER: Garden inspired master bath gets a makeover | Interior Designer: Carla Aston | Photographer: Miro Dvorscak #bathroomideas #bathroomremodel
This master bath remodel was one portion of a much larger project...
The same project, if you’ll remember, where we took down a wall to open up the kitchen space to the main living area. And yes, there are more before/afters to come, as I have another remodeled space from this same home to share with you next week. So stay tuned! ;-)

