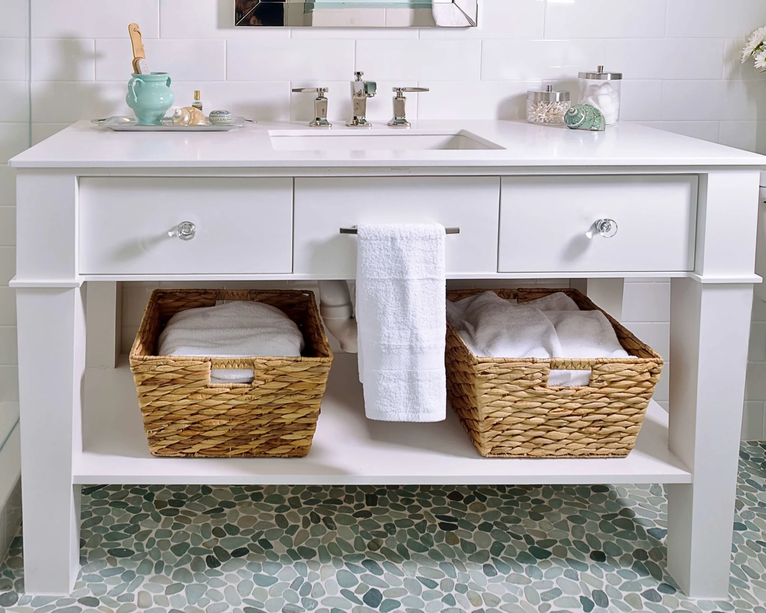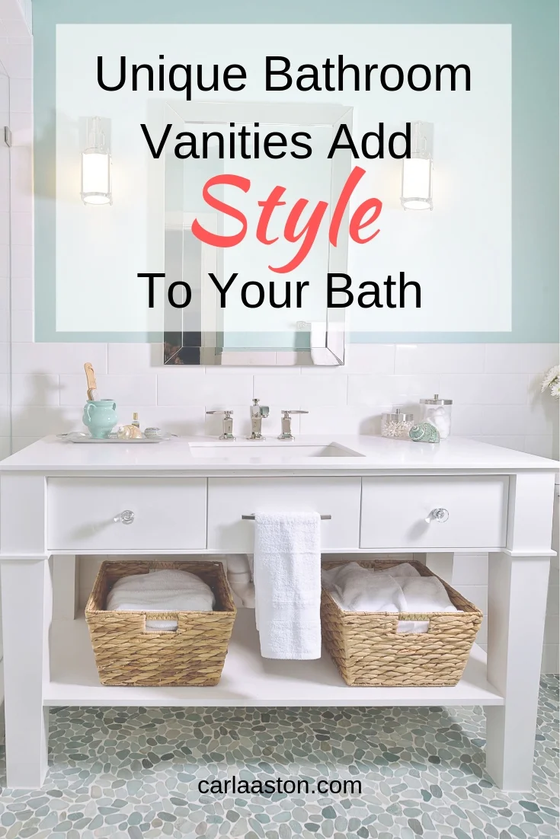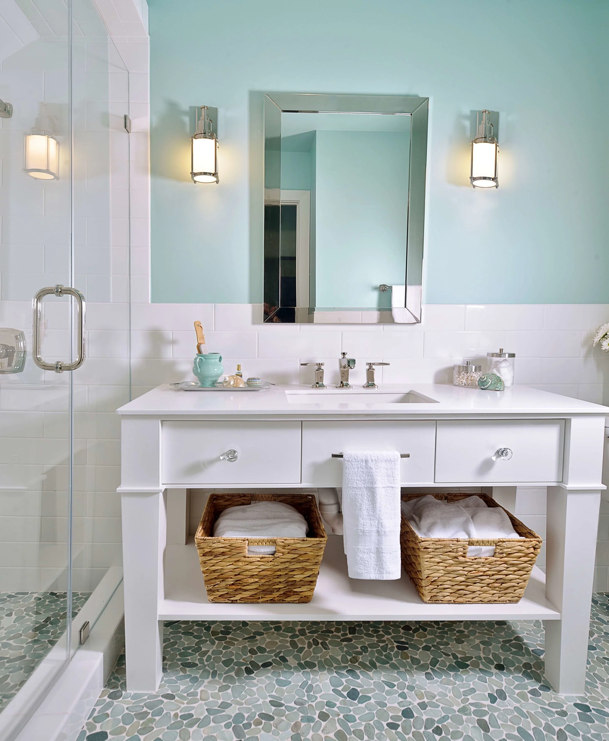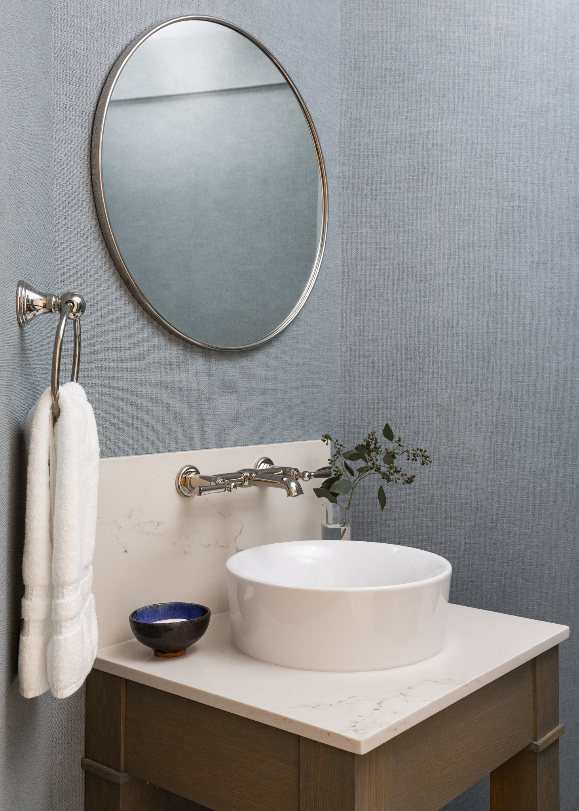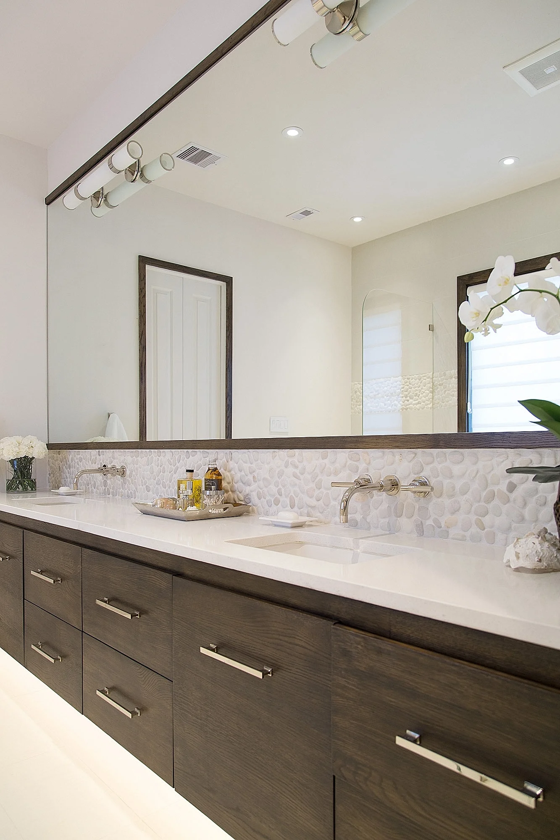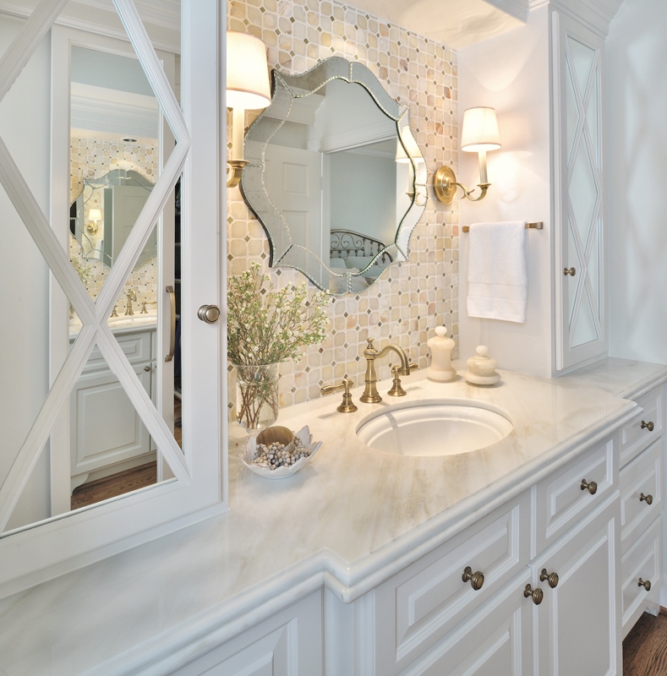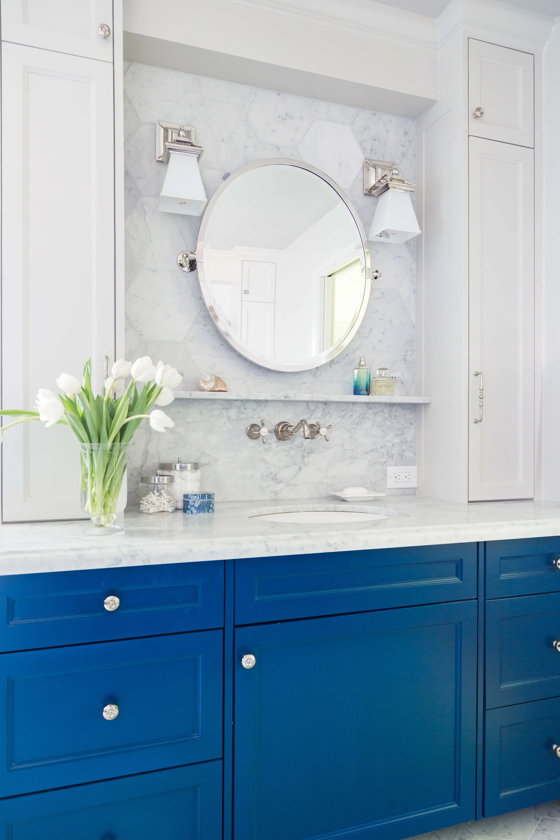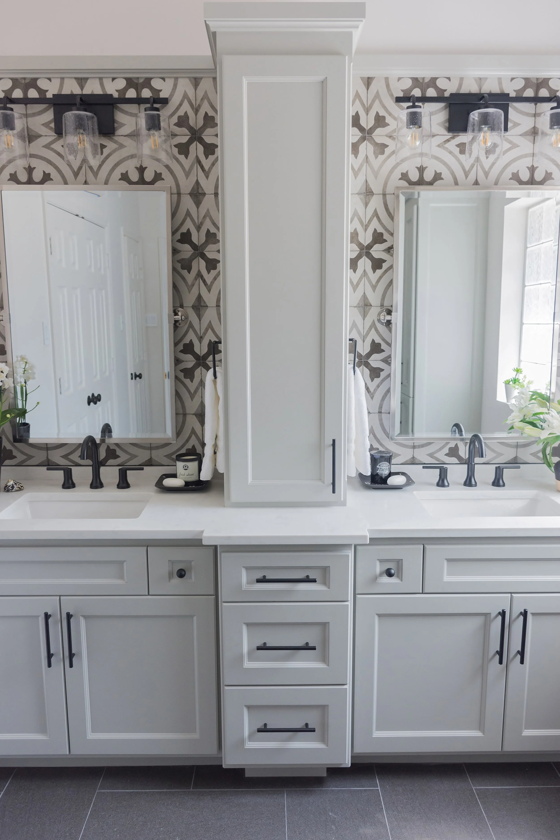One of the fun, more unique features that can go into a new bathroom or remodel is a custom vanity cabinet.
It can bring a lighter, less typical look to an upstairs or secondary bath, it can make a powder room feel more unique and special, and it can totally render a master bath customized and luxurious.
Rarely do any of the bathrooms I work on have stock cabinets. While I may reuse some existing cabinetry to save money now and then, if I do, I at least like to paint them a color, to be a little bit different.
There is only one bathroom I’ve done where the homeowner bought an RH vanity pre-made for their powder room. We were customizing so much in the house, it behooved us to go this way on at least one item.
Usually, bathroom vanity cabinetry is customized.
Bathroom dimensions never seem to be a standard size. By the time we find something special to fit that is unique, well….often we can just draw up exactly what we want and have it built for almost the same money and the trouble of shipping and dealing with possible damages, etc.
Here are some of the special cabinets I’ve done in past projects.
Feminine Upstairs Bath vanity
This bathroom is in my upstairs bath and was for my daughter’s bathroom, when she was living at home.
I loved the pebbles and wanted this small bathroom to feel bigger, so I went for a table style look with a shelf and a few drawers. The continuous floor makes the space feel more expansive.
Modern Powder Bath Vanity
We needed a little storage in this bath, so the shaker style cabinet doors provided for that. Some simple, straight legs and center mounted cabinet pulls gave a custom look.
I particularly wanted the vanity to not touch the side walls, as it gives more of a furniture style appearance and the wallpaper can flow down the wall and behind the cabinet a bit to give this powder bathroom a larger feel.
Floating look contemporary vanity
This vanity appears to float with a recessed base that is tiled with the floor tile. We were going for a simple, linear look with this bath remodel, that would open up the upper part of the room.
Powder Bath Pedestal Sink
This cool little pedestal made of oak fits perfectly on the narrow wall space in this powder bath.
We wanted it to also feel light and lifted off the floor since we had a cool patterned floor tile and there was already a tall built-in cabinet, just on the opposite wall.
Floating look vanity in stained oak
This vanity also had a floating look and was made in rift cut oak. It’s linear look streamlined the bathroom and made it feel more open and modern.
Upper cabinets in bathrooms add more storage
In several master baths, we’ve added storage of upper cabinetry that rests on top of the counter at around 12” deep. This functions like a large medicine cabinet and can incorporate outlets inside as well.
(Click on each photo to see the before and after pics of each of these projects, featured below.)
When you start thinking about your bathroom remodel, consider a custom vanity.
It will make your bathroom feel special and unique, adding some style to a space that can sometimes feel a bit ordinary.
I just photographed a freshly completed bathroom this past week and have more under construction now. I’ll be sharing new photos in a few weeks. Sign up below to be sure you get them in YOUR inbox!
I’ve got my handy Bathroom Design Guide to share here today. If you need some help planning your bathroom remodel, my project checklist can serve as your go-to source so you don’t leave anything out and can thoughtfully design the bathroom of your dreams!
Click Here >>>> Bathroom Design Guide

