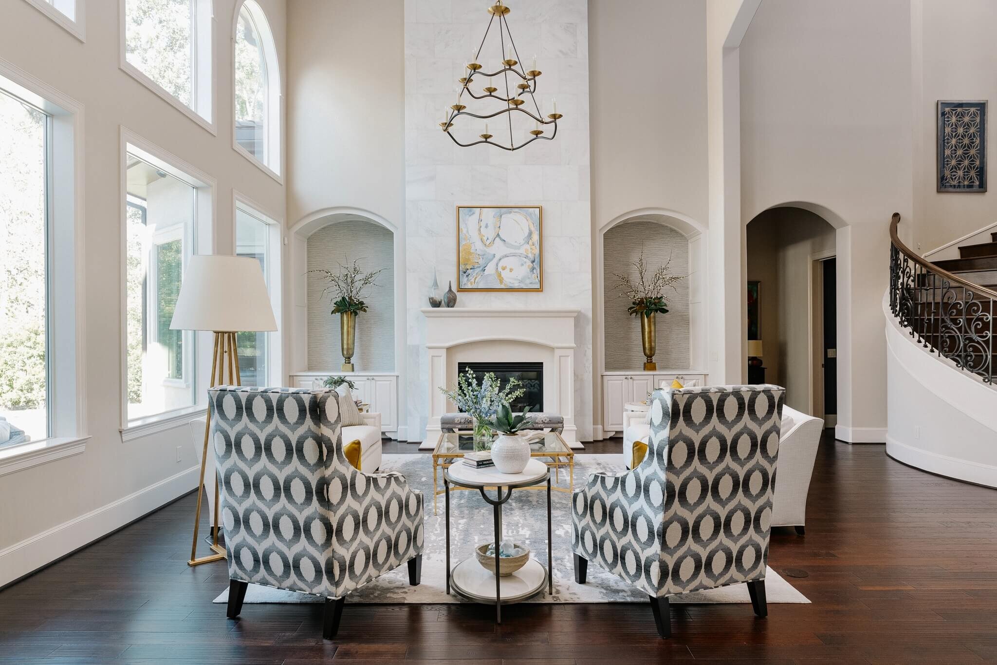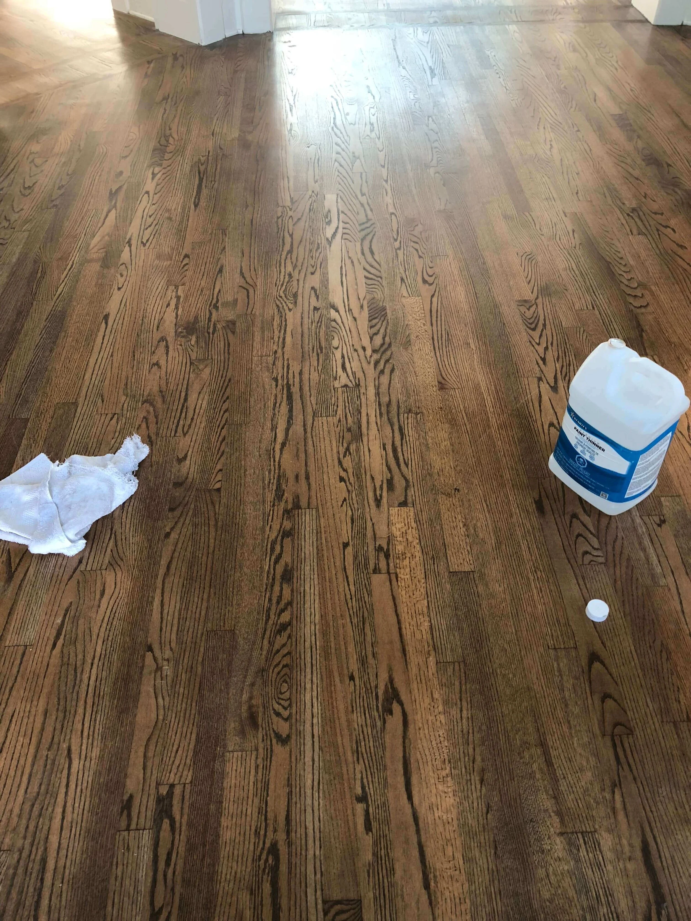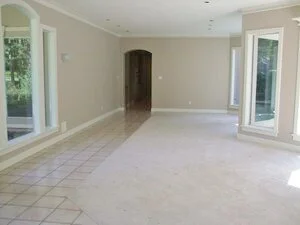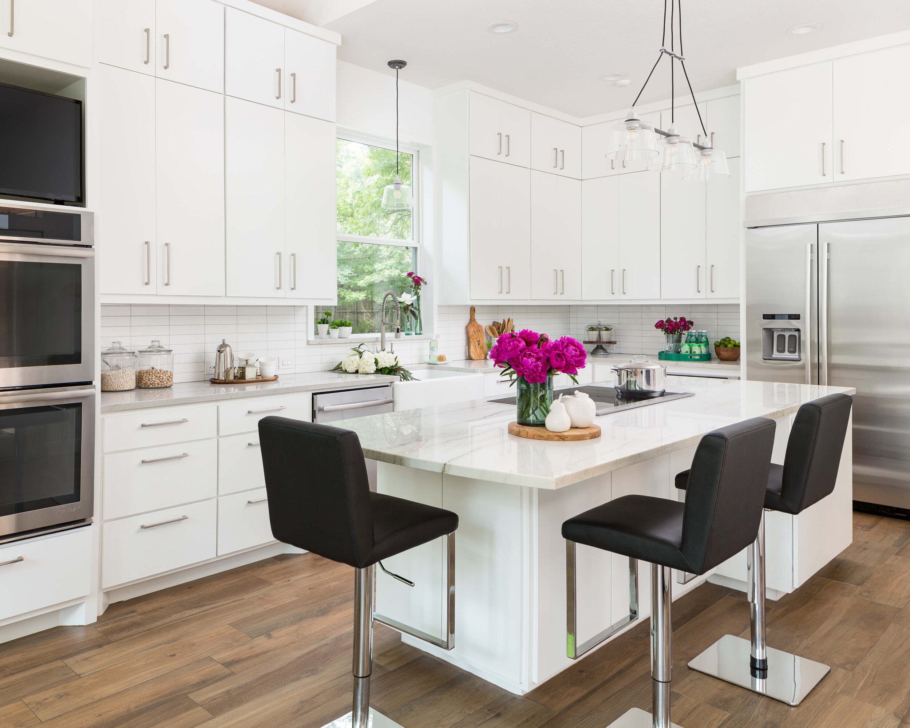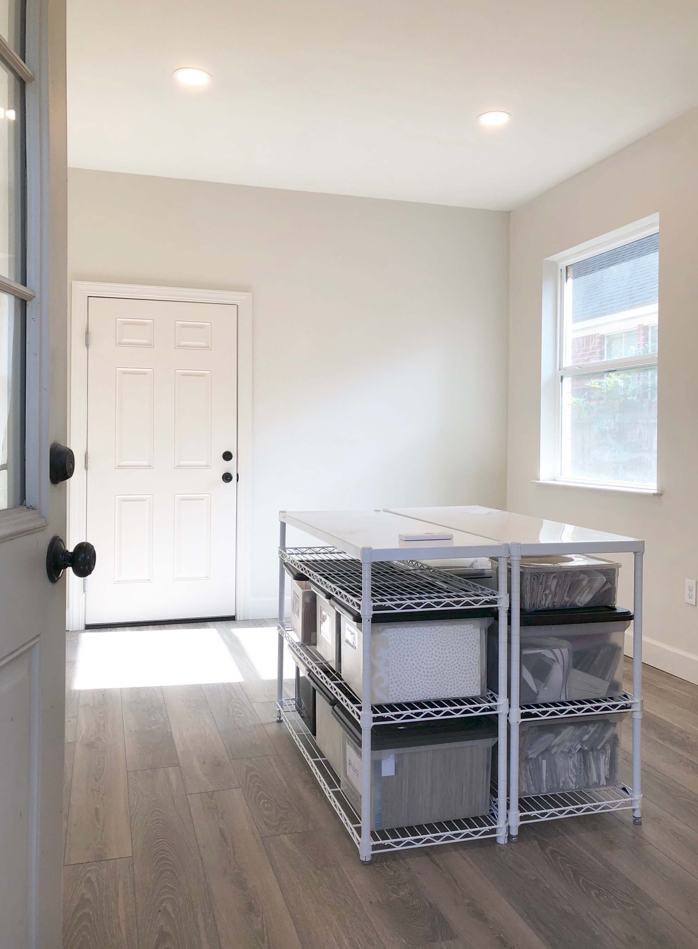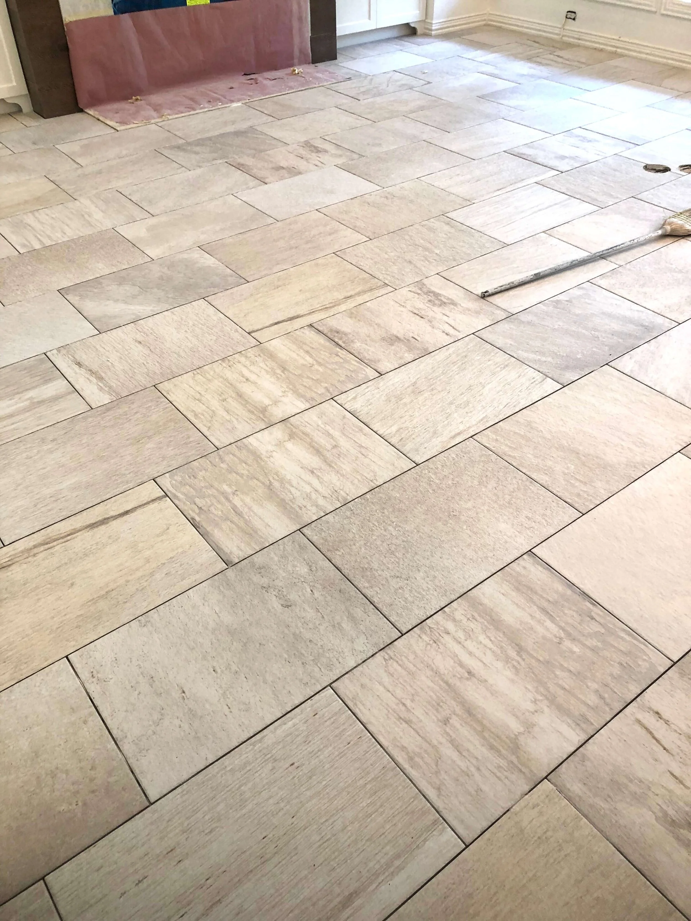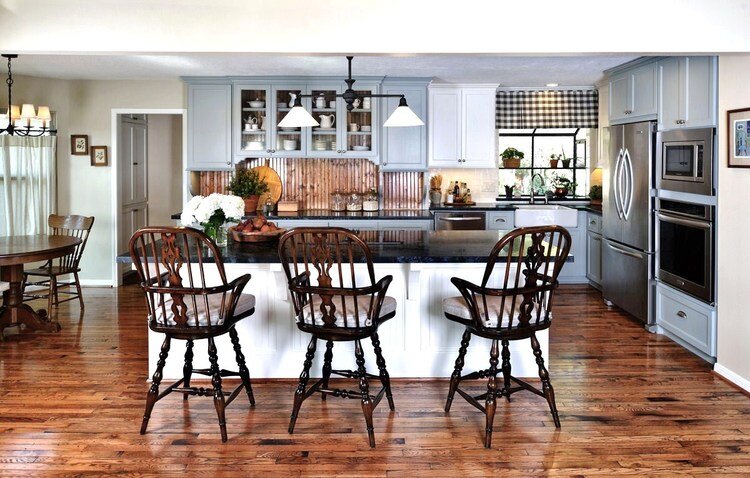One of the big ticket items in any remodel, especially if you are working with an open plan house, is flooring.
Flooring can use up a large chunk of your budget, so you don’t want to make a mistake. Design-wise, it affects finishes in many rooms.
I’m offering up 5 tips here, to keep in mind if you are thinking of investing in new flooring for your open plan house.
Note: This post is specifically for a typical suburban home where the intent of the open plan is so the home will look more spacious and one space flows freely into the next.
Open plan house with wood flooring
1) Wood flooring is king.
In all my years of working on home interiors, the one material that has held up as consistently retaining it’s value and style, has been wood flooring. Even if you go with a look that is trendy, the material itself will remain something of value since it can be refinished and take a color change if there is any kind of wear layer to the floor.
This is one of those items where you see real estate advertised with “hardwood flooring throughout” on the sale of the home. It is more appealing to future buyers than any other type of flooring.
2) Try to use as much of one material as possible in open areas.
I’ve worked in houses, my own included, where there was a tiled entry, wood flooring in the study and dining room, tile in the kitchen, and carpet in the family room. It was a patchwork of flooring!
An open living/dining room with a “path” of tile on one side of the room.
I’ve even worked on homes where there was a “path” of a hard surface material and then carpet or even wood in the same room.
Make your flooring as continuous as possible.
And please, run it all the same direction. I get so many questions about what direction to run wood flooring. People are constantly asking me about changing direction to go down hallways or as you move into different rooms.
While there can be special circumstances and conditions, usually having your flooring run all the same way looks the most continuous and helps cement the concept of the open plan.
Entry hall with wood flooring running all the way to back in an open plan house.
3) Minimize the visual Transition of flooring Material
There may be instances where you need the durability of a porcelain tile floor or other type of material. In that case, there a few recommendations for transitioning that you can note here.
Where there are cased openings or if it really feels like you are leaving one space and moving to another room, it is okay to switch materials. If the openings are big, like 8' + across, it is likely the space will still read as one big open room. It's usually best not to transition if you want to keep your spaces flowing together like an open plan house.
One of the big questions here typically comes with a kitchen / family room.
People love wood flooring in all the living spaces, but are nervous about wood flooring in the kitchen, so they want to opt for another, more durable, material.
If you are changing floors, try to make the transition as visibly unnoticeable as possible. Create low contrast between materials, so that the flooring visually flows from one area to the next.
4) Wood floor vs. Wood “look” product
Are you tempted to go with wood look tile throughout to solve your durability issues and still have the look of wood?
This is certainly an option. I’ve used this on a few projects before, projects where homeowners had young children and pets that really dictated the need for a super durable flooring.
This wood look tile floor looks just like wood. This homeowner had an active household with children and pets and didn’t want to worry about damage to wood flooring.
However, I think wood look tile might be a bit of a trend that is moving past its prime here in 2020 and beyond.
I think it’s still a great option for commercial properties, it adds warmth and durability to building lobbies and public restrooms. It gives a totally new look to restaurant and retail floors.
For homes, unless you have a real need for an indestructible floor, I’m not seeing the demand trending here as much any more.
Why? Because putting tile of any kind down is so incredibly permanent. Once tile is down it is a real pain and a major cost to take up.
That’s why everyone is trying to live with all their travertine floors now these days. Travertine was popular back 15-20 years ago, in lieu of wood flooring, especially in warm climates where a cool touch material is more appreciated.
A wood look tile floor was used in this home, throughout the downstairs. This homeowner needed durability and didn’t want to worry about the maintenance of wood. Carla Aston, Designer | Colleen Scott, Photographer
What is taking it’s place?
LVP or LVT flooring.
Luxury Vinyl Plank floors are looking amazing these days.
The better quality and more realistic looking the product is, then the more expensive it is. Therefore, I don’t want to say it is cheaper than wood flooring or tile. If it is a good quality product, it can be the same cost per sf.
However, it is super easy to put down and you can take it up easily too because it is floated.
My husband put down our LVP in my garage studio and it looks great. When installation is faster and easier, then that makes it cheaper to install too. And with the flexibility of a floating floor, and a future demo easier than carpet to pull up, then that makes it a good option.
My garage studio right after my LVP flooring was finished. It looks just like the real oak oiled finish flooring in my house.
LVP is basically waterproof once installed, and actually has some give to the material, unlike a porcelain wood look tile. That makes it easier on your legs and back when standing on it. It’s not cold to the touch either, like wood look tile.
I feel pretty sure this product is pushing laminate flooring out of the market. And laminate flooring was the durable version of wood flooring back before wood look tile became popular.
Would I put LVP in a million dollar home? No, I’d go for wood. However, for homes in our area under $350,000, I’d recommend looking at LVP. It’s great for rentals too, because it is durable.
We put it in my mom’s house before we sold it and used it in the kitchen, bathrooms, and laundry room. It really looked great.
5) Where to use tile flooring in an open plan house
I still love some natural stone flooring like black slate, marble, limestone, etc. I also feel like in warmer climates that tile floors, including porcelain, have value and are appreciated for the cool touch and durability of the material.
So, how much tile is too much in an open plan house?
Where do you stop and start it? If you want a tiled look or a natural stone tile floor look over the majority of your open plan home, how far do you go with it?
Typically, when I’ve used tile over a big area in a home, we’ve restricted it to the kitchen, breakfast room, family room (if open to kitchen) and areas like laundry rooms, pantries, or back hallways.
This is one of my favorite porcelain tile floors because it looks so much like natural quartzite. We used this in a remodel in the kitchen, breakfast, family room and then back in the mudroom and laundry areas.
Of course, bathrooms really are entities unto themselves. The tile there is rarely the same used elsewhere, it usually is designed to work with it’s adjacent bedroom or as a special enclosed area like a powder room.
I usually go back to wood in formal areas like dining rooms, home offices and definitely bedrooms.
People are really getting away from carpet because of dust, allergies, pets, etc. Especially in a downstairs open space, the only time I see carpet these days is when people are ready to take it up!
New flooring is a big decision in a remodel project.
I’m glad to see people not wanting to patch their flooring together with various products anymore. They see the value of a consistent flooring material through most of the open space.
This open floor plan has wood flooring that flows from the living room and dining room into the kitchen and breakfast room. Carla Aston, Designer | Miro Dvorscak, Photographer
If you need help with a flooring dilemma, try my Flooring Guide, a downloadable pdf for $15. Click here to learn more about this handy guide.
5 Tips For Choosing Flooring For An Open Plan House

