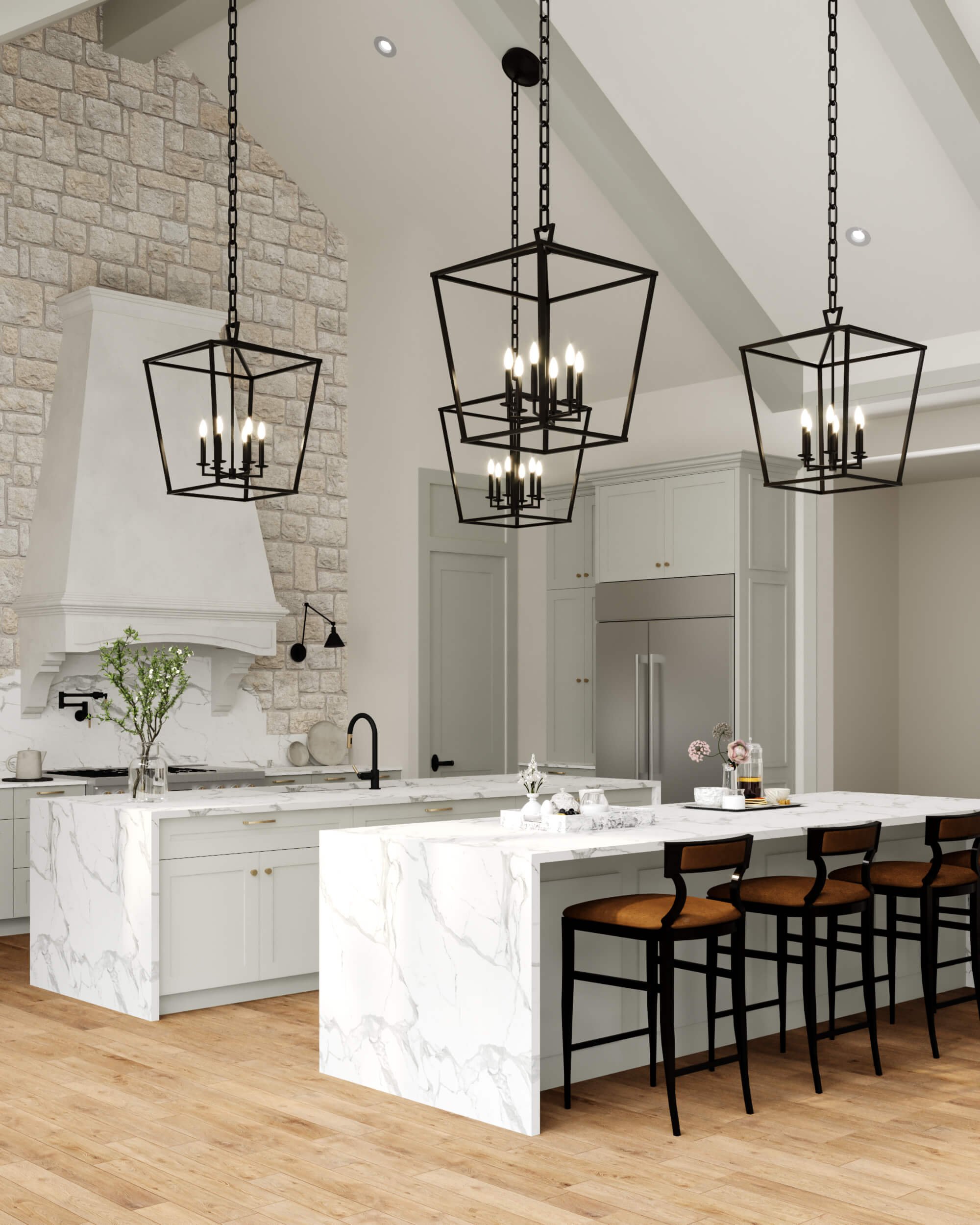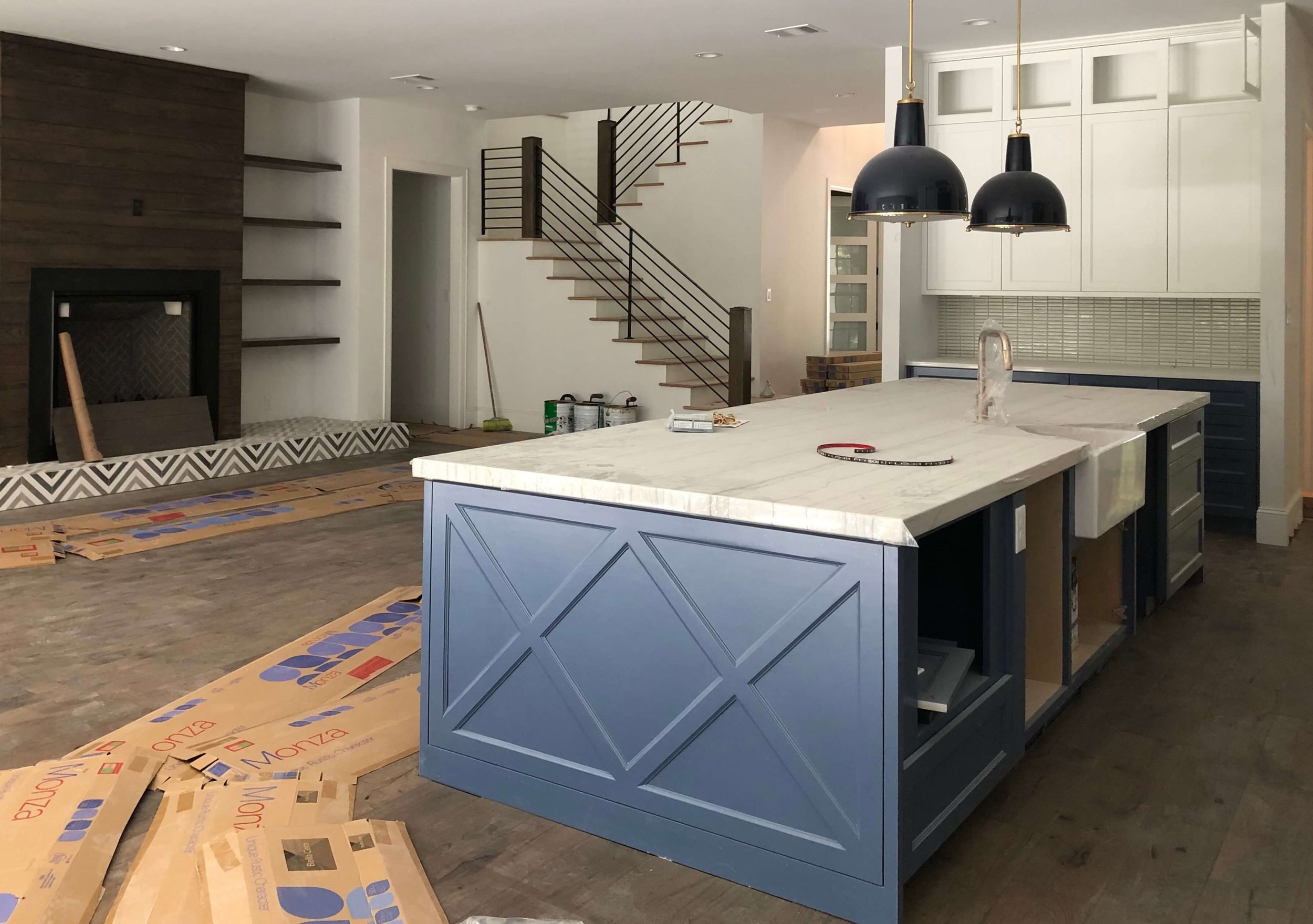I see a lot of kitchen remodels where everything has been updated nicely, but the end panels of the kitchen island are flat and have simply been overlooked.
It’s an easy design element to forget about if you don’t do this all the time.
Today, I’m going to share some examples of kitchen islands that have had some thought and design to them, so that when you update or design your new kitchen, you won’t forget this important detail for the ends of your kitchen island.
1. Waterfall
This has been popular for awhile now. I still love it as the countertop slab turning to the floor creates a sleek, modern look.
Waterfall sides add an upgraded feel to a kitchen island. Stone or quartz with some movement and veining work great for this type of treatment. carlaaston.com
Waterfall sides in this large kitchen with two islands make for a clean look. carlaaston.com
2. Paneled Sides
Paneling is a more traditional way of detailing the sides of an island and less costly than a waterfall side panel. There is usually ample space for outlets on the side that can be blended in to match the finish pretty well.
Remember, all islands need an outlet, no matter how small the size.
A shaker style panel fits between the beefy legs on this kitchen island. carlaaston.com
A leg and paneling detail complete the look of this narrow kitchen island. carlaaston.com
Raised paneling and legs made for nice details in this traditional kitchen. The outlet has been incorporated into the paneling at the top. carlaaston.com
The ends of this this kitchen island were paneled for a finished look. carlaaston.com
This kitchen island below, shown here while still under construction, had a diamond pattern on the end panels.
Diamond pattern paneling on the end of a kitchen island. carlaaston.com
3. Open shelving
If there is room and if desired by the client, open shelving can be used at the end of an island. One of these below was done for bookshelves, the other was for pots and pans that the homeowner wanted to keep open and accessible.
An open bookcase was desired by the homeowner in this kitchen island. The outlet was designed to fit just above the bookcase. carlaaston.com
Open shelving for easy access to pots and pans was desired by this homeowner for the end of their kitchen island. carlaaston.com
This kitchen had a wine rack on the end of the kitchen island. carlaaston.com
The metal and glass open shelving seen below at KBIS 2022 added length but a lightweight feel to this kitchen island.
One of my KBIS 2022 finds was this brand of metal bistro shelving, shown here used as an extension to the kitchen island. carlaaston.com
4. Appliances
You can use appliances on the ends of kitchen islands, as long as you allow for the depth of the unit on the other sides of the island.
In this kitchen island, the homeowner wanted an undercounter refrigerator. It fit best, with less wasted space, if we did the fridge backed up to some drawers that opened on the other end. Then we paneled the long sides of the island.
This kitchen island was designed to fit this beverage fridge one one end of the new island. carlaaston.com
Wide drawers were designed into the end of this kitchen island, backing up to a beverage fridge on the opposite side. carlaaston.com
This kitchen island has an extra wall oven. There is a wall oven with a microwave above on a nearby wall, not shown. It was such a big island, there was room to install the second oven, undercounter.
An extra wall oven was included on the end of this large kitchen island. carlaaston.com
Perlick makes an 18” deep model undercounter fridge that would handily fit at the end of a kitchen island.
5. Drawers and Doors
In my own kitchen I have a trash drawer at the end of the island. Previously, a tall trash can sat in this location and it was really convenient. I basically just tucked it away in the cabinet, and made the island a little longer overall to accommodate that storage.
There are two dummy panel with hardware (a drawer and a cabinet door) on the front face of the island, since that whole side section is the wide trash drawer.
A trash drawer fit perfectly into the end of my kitchen island which is one of my favorite features of my own kichen remodel. carlaaston.com
See these posts below, where I advised addressing the side panels of the islands in these kitchen redos.





















I have one of my Designed in a Click™ consultations to share here today, a kitchen update where the homeowner wants to keep their travertine floors and reface the existing cabinetry. Come and see how I answered their questions…..